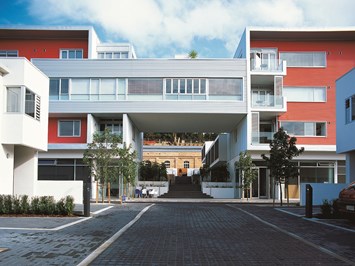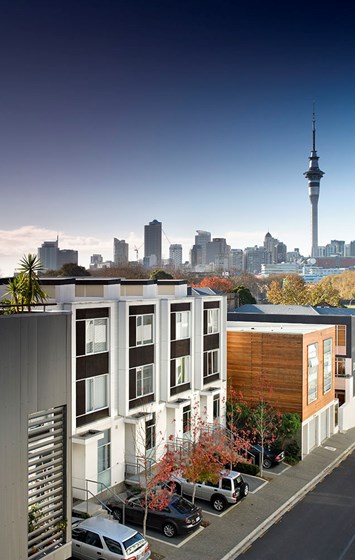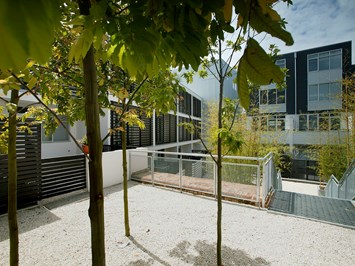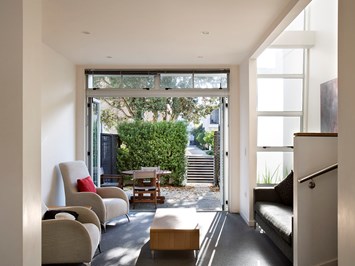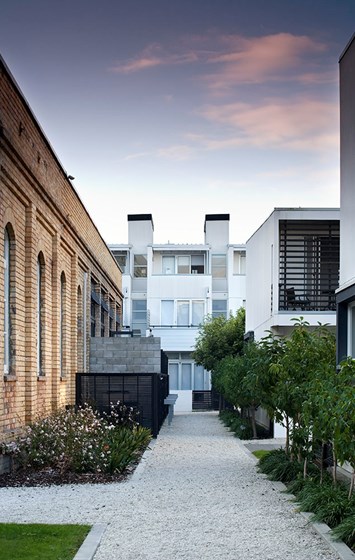Beaumont Quarter Stage 1
Following on from the development of the Beaumont Quarter masterplan, Studio Pacific designed the first stage of the project, comprising 58 houses, 12 apartments, and two studio apartments.
The concept for the Stage One houses was to combine affordable housing with innovative design that mixes modern forms with the richness of the historic brickwork buildings. While the housing typologies are diverse, they are all contemporary variations on the theme of terrace housing and include split-level, patio, lantern, cube, loft, and screen houses. A carefully terraced arrangement maximises natural light and city views. In order to achieve affordability, the design approach was kept conceptually simple and streamlined, focusing on one or two spatial elements within each housing type.
The houses are arranged around large informal landscape spaces, with pedestrian walkways linking all green areas. Nearly all houses have a private open courtyard or garden and direct access to the outside.
NZIA Auckland Architecture Award, 2003

