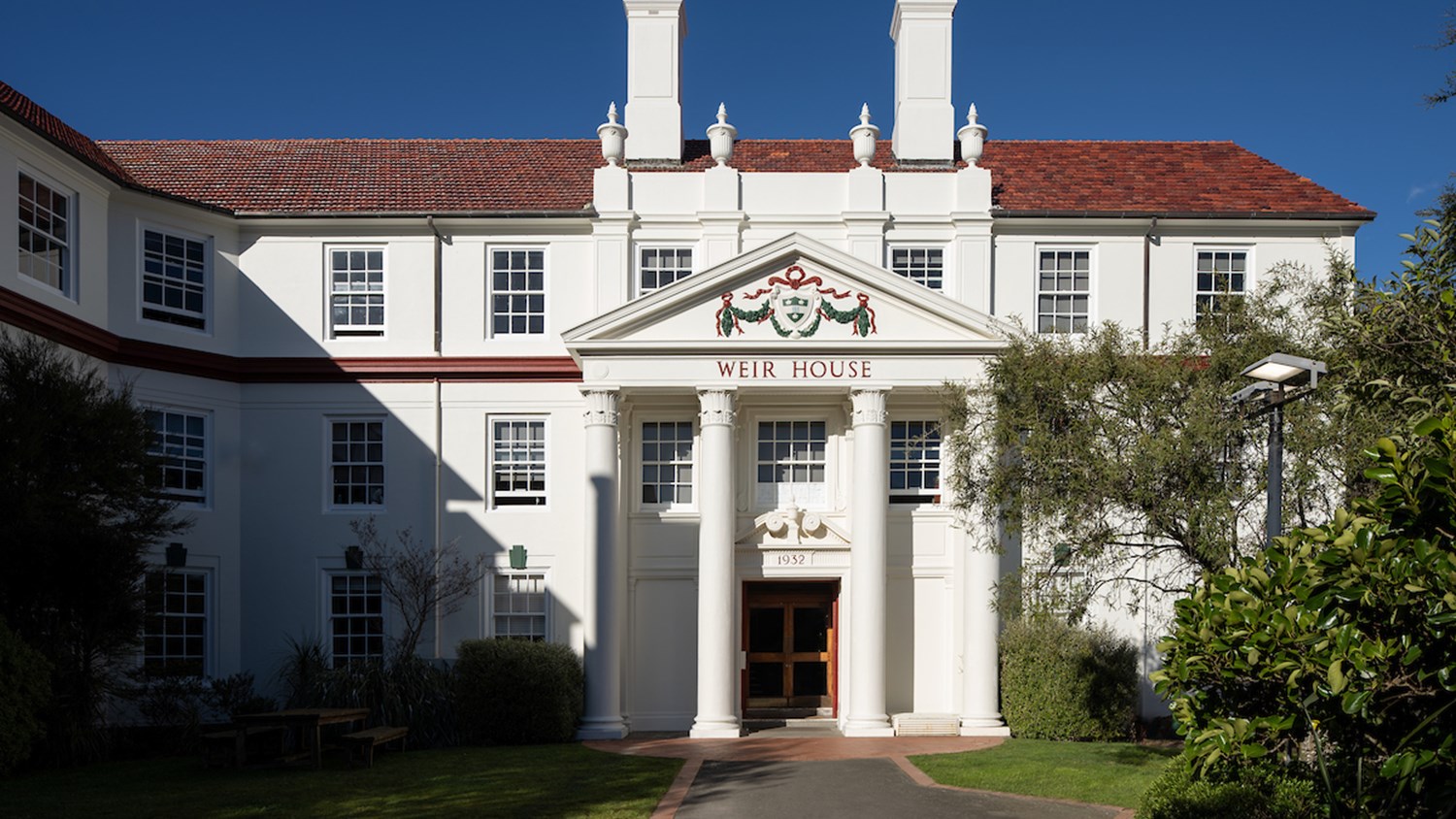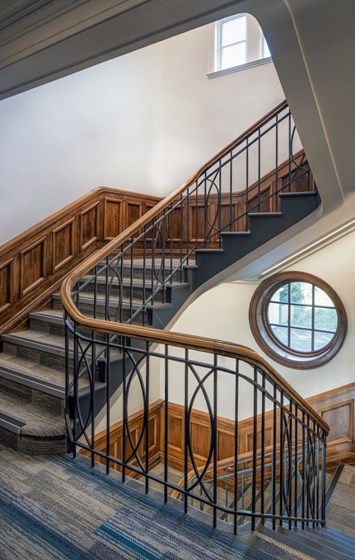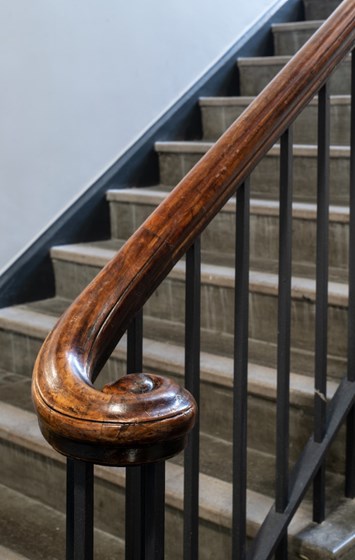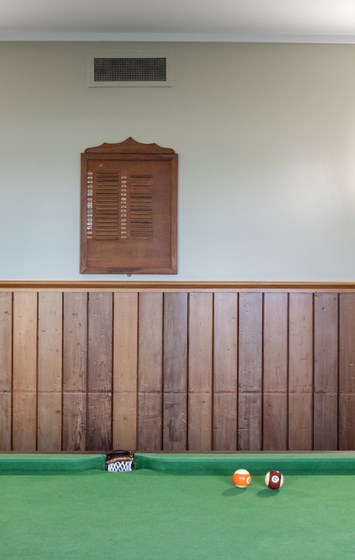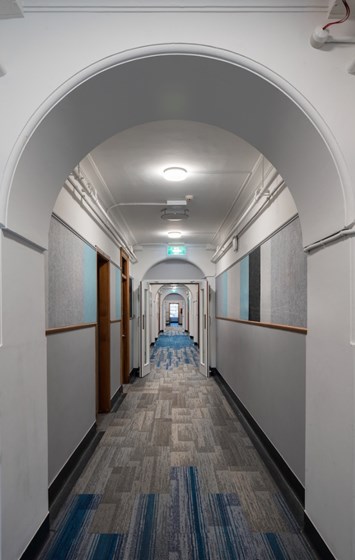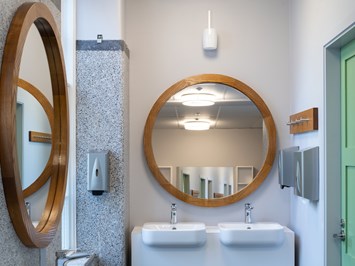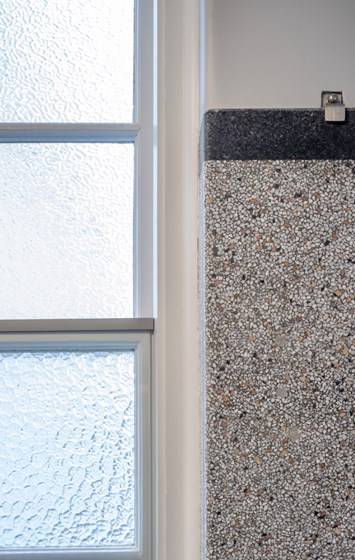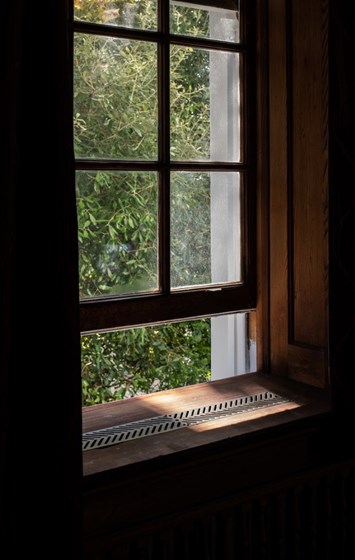Weir House – William Weir Wing
Built in 1930, the William Weir Wing at Weir House is a three-storey Georgian style building that houses around 90 students. The building is on the Wellington City Council Heritage List and is also the subject of a heritage covenant with Heritage NZ.
The William Weir Wing required comprehensive exterior maintenance, replacement of three major bathrooms and 2 minor bathrooms, a new heating system, updates to meet fire code, and general painting and refurbishment to all stairs, corridors, bedrooms, and common areas to enhance the experience of living in a heritage listed building.
Each floor within the building has always had a strong community identity, despite the similar appearance of all the corridors and faculties. Our approach was to give each floor a unique identifying colour that is expressed in the carpet, the pinboards, and the bathroom areas. Colour is also used in the carpet underneath windows at the ends of corridors, and at the key intersections and stairs landings, to highlight key moments. This use of colour identifies the floor, personalises the corridors, and aids in wayfinding. The skirting, wall colour, and ceiling colour are all neutrals that suit the heritage fabric, and set off the original rimu doors and trims.
The original 1930s bathrooms had terrazzo on the floor, terrazzo panels on the walls, and for internal dividers. In the 1980s the bathrooms were divided into smaller gendered facilities, and the terrazzo was either removed, damaged, covered with tiles, or hidden behind light weight partitioning. The new design for the bathrooms reverts to one space with unisex cubicles, and reveals the original windows and terrazzo. Colours are again neutral, with timber detailing, but the cubicle doors provide the burst of colour and personality. Repairs and damage to the terrazzo wall panels are visible and tell the story of the original fitout, and the 1980s work.
New lighting in the main stair and the common room highlight the wood panelling and details. The corridors have two modes of corridor lights – 'daylight' which makes it bright and active, and 'night' which uses traditional fittings, and a lower, warmer light output for a winding down, relaxed feeling.
The bedrooms are presented in warm neutral colours which complement the original timber joinery. Neutral colours allow the occupant’s personal bedding and décor to take centre stage and make the room their own. Overall, the bedrooms aim to provide a personal and safe environment that supports the students physically and mentally.
The exterior of the building was repainted, along with repairs to windows, tile roof, and cast iron and copper downpipes.
Resene Total Colour Awards, Winner (Heritage), 2023
