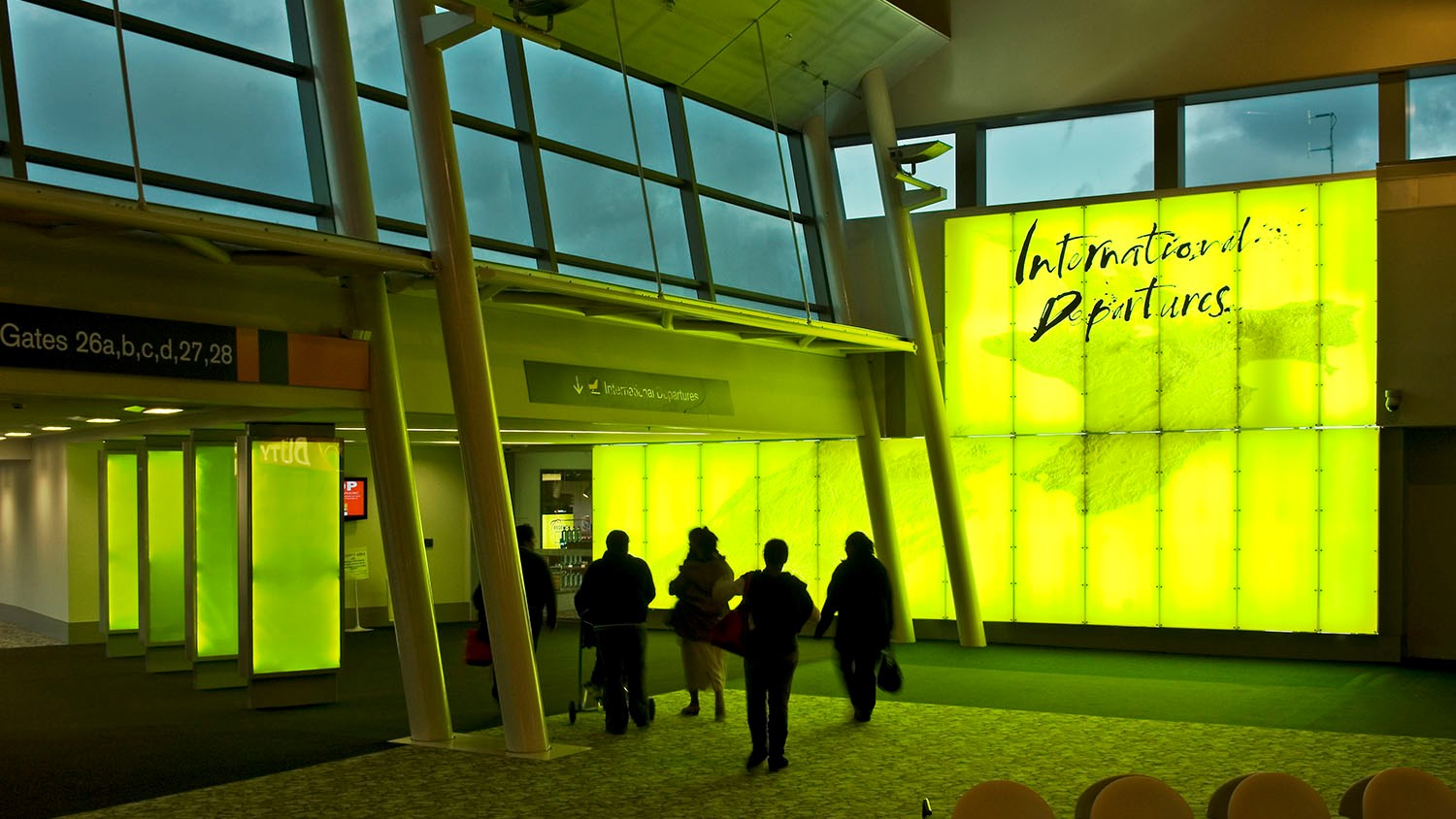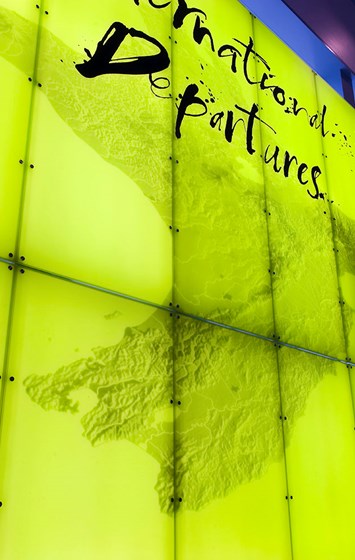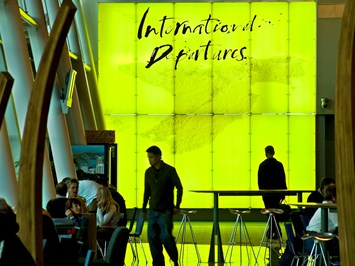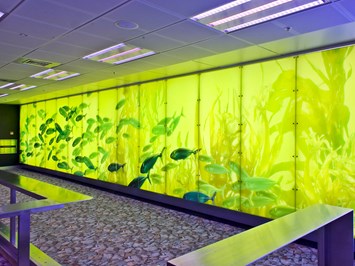Wellington International Airport - Stage 1
This project aimed to address capacity and layout constraints affecting passenger processing in the International Departures and Arrivals area of Wellington Airport. The challenge of this new reconfiguration was to meet the high expectations of international passengers as well as meeting capacity and operational needs, while allowing the terminal to remain operational throughout.
The layout of the terminal was rationalised to create clear navigation pathways. A new entry point into the expanding queue area was created, with a double-height illuminated wall in brilliant yellow-green used to aid intuitive way finding. Functioning as a linking device throughout the refurbished area, the new carpet, with a pattern of pebbles inspired by the nearby rocky Wellington south coast foreshore, ties in with the aquarium and the graphic theming of the illuminated wall.
Combining bold graphic elements with a finer attention to detail and surface finishes, the completed terminal offers clear navigation and a striking visual geography for those passing through.
The project also involved extensive stakeholder input, addressing the complex requirements of multiple government agencies based at the airport, including the police, the Aviation Security Service, Customs and MAF. In addition, the needs of both commercial and operations management streams within the airport had to be carefully balanced.
Registered Master Builders Commercial Project Awards, Supreme Winner, 2008



