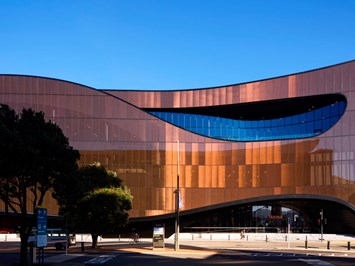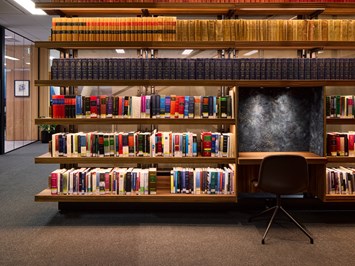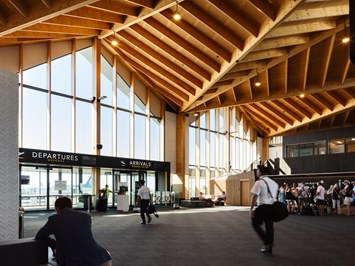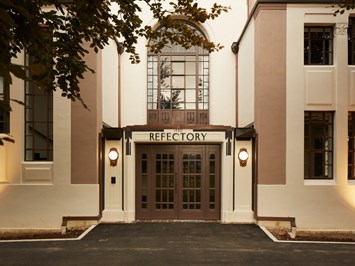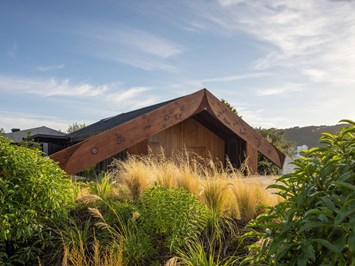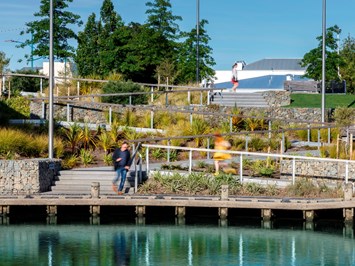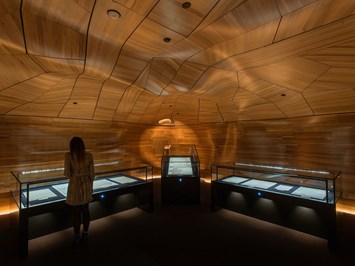- Home
- About
Ko wai mātou
About
We are a cross-disciplinary architecture, interior, landscape and urban design practice shaping a more sustainable and people-centric built environment across the buildings, neighbourhoods, cities, and landscapes of Aotearoa New Zealand.
Shaping Our Pacific Future
We shape our environments through craft, design, making and building. We explore ideas through research, creative endeavour, and imaginative thinking.
Our work is built on relationships and collaborations with our community, our people, and others. We acknowledge where we all came from while also celebrating where we are all going together.
The Pacific is our home, our place to stand. Aotearoa and her oceanic neighbours are our context, our people. Far-stretching horizons on land and sea.
We are optimistic about our shared future. Envisioning a sustainable and prosperous legacy for all mokopuna of Aotearoa.
Ethos
The Pacific is our home, our place to stand. We believe architecture, interior design, landscape architecture and urban design are a social responsibility. Our work should lift the human spirit, it should tell stories, it should be beautiful and generous, sustainable, and inspirational.
People are at the heart of the design process. We believe that great design expresses the narratives of people and place, ultimately providing space for society to enjoy and flourish. Our work responds to the unique culture, context and climate of Aotearoa New Zealand, drawing inspiration from our landscape, its forms, textures and quality of light. Our ‘Why' statement, values and ethos, guide us in enhancing the social, cultural and environmental outcomes of not only our projects but also our practice.
As people of Aotearoa New Zealand, we acknowledge the bicultural foundation enshrined in Te Tiriti o Waitangi (Treaty of Waitangi). Māori tikanga is increasingly embedded in our process and guided by the principles within Te Kawenata o Rata. Our partnerships with mana whenua ensure the built environment is meaningful for Māori – reflecting their ancestral knowledge, whakapapa, and sense of place. These collaborative cross-disciplinary relationships mean that we work from multiple perspectives bringing richer innovative thinking and problem solving to the design process.
And as the health and well-being of people relies on the quality of the natural environment, we are on a mission to decarbonise our buildings through sustainable design. Bringing great care, craft and expertise, our collective creativity has led to a portfolio of transformative projects around the country based on a diversity of ideas over a singular stylistic expression.

Our Expertise
-
Arts, Community + Culture
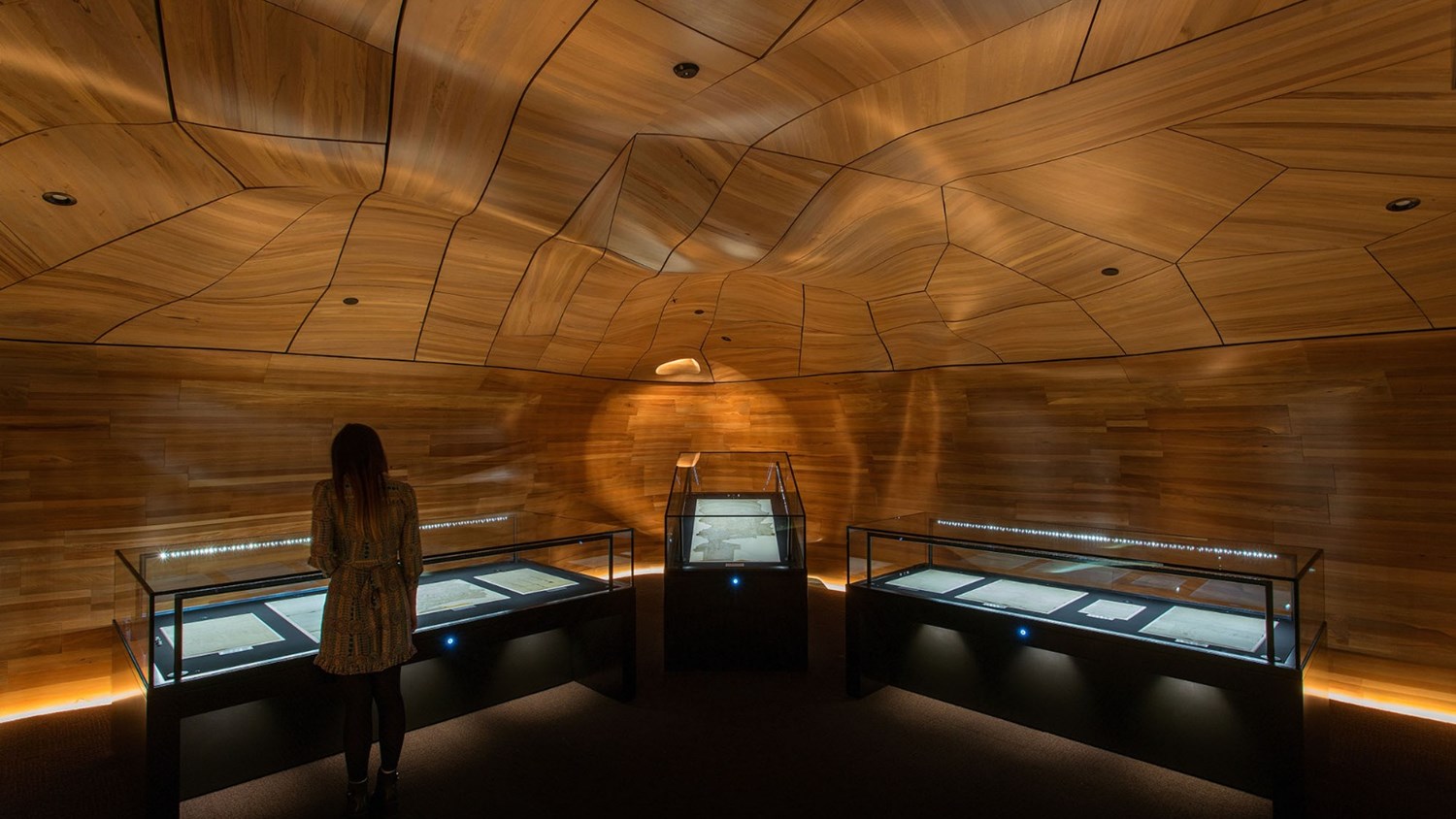
Diverse conceptual and poetic narratives have led to a unique body of work across a variety of significant artistic and cultural projects around the country.
-
Commercial
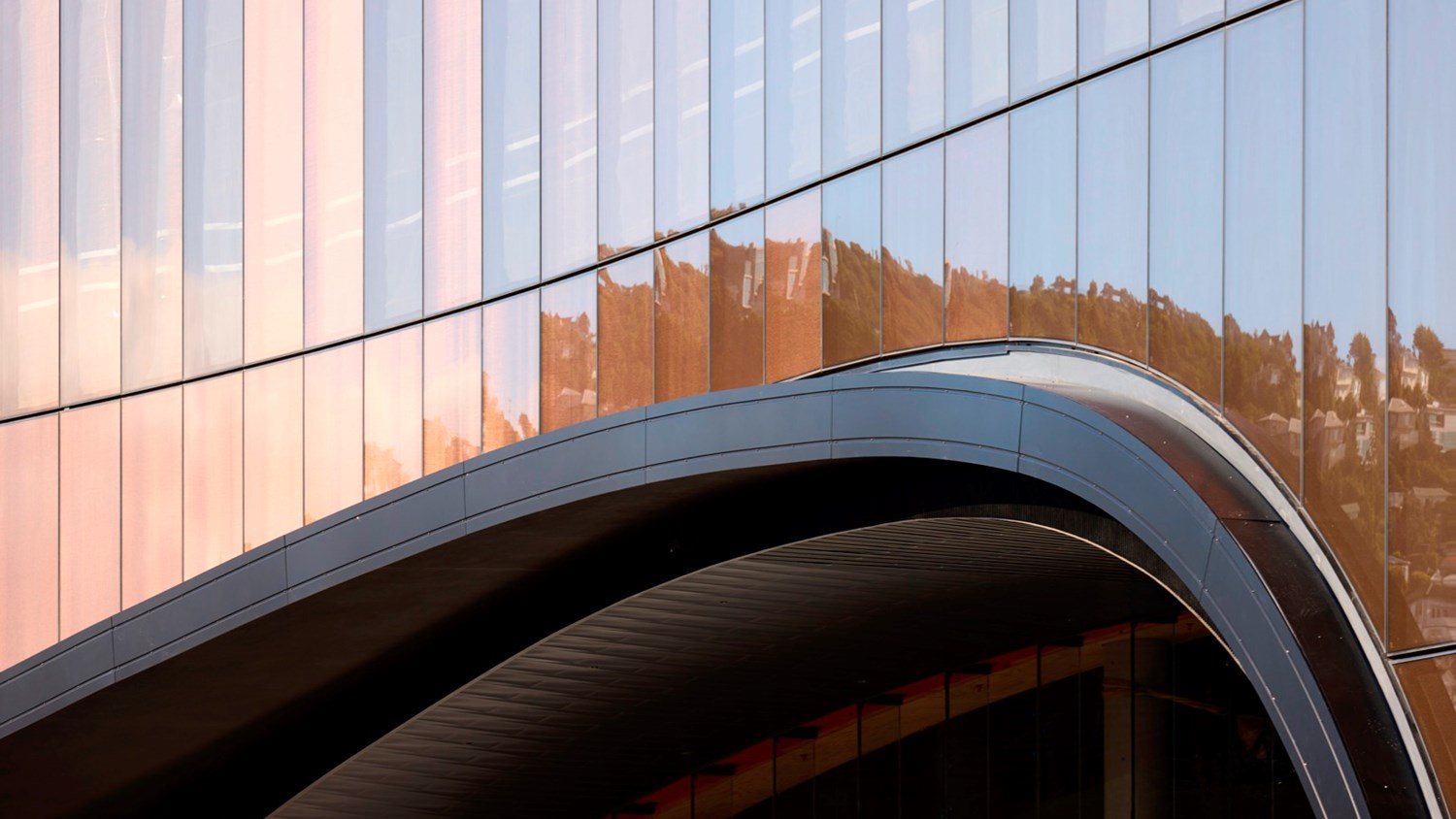
Efficiency, buildability and sustainability drive our design thinking in commercial architecture in the pursuit of future-ready buildings and workplaces.
-
Education
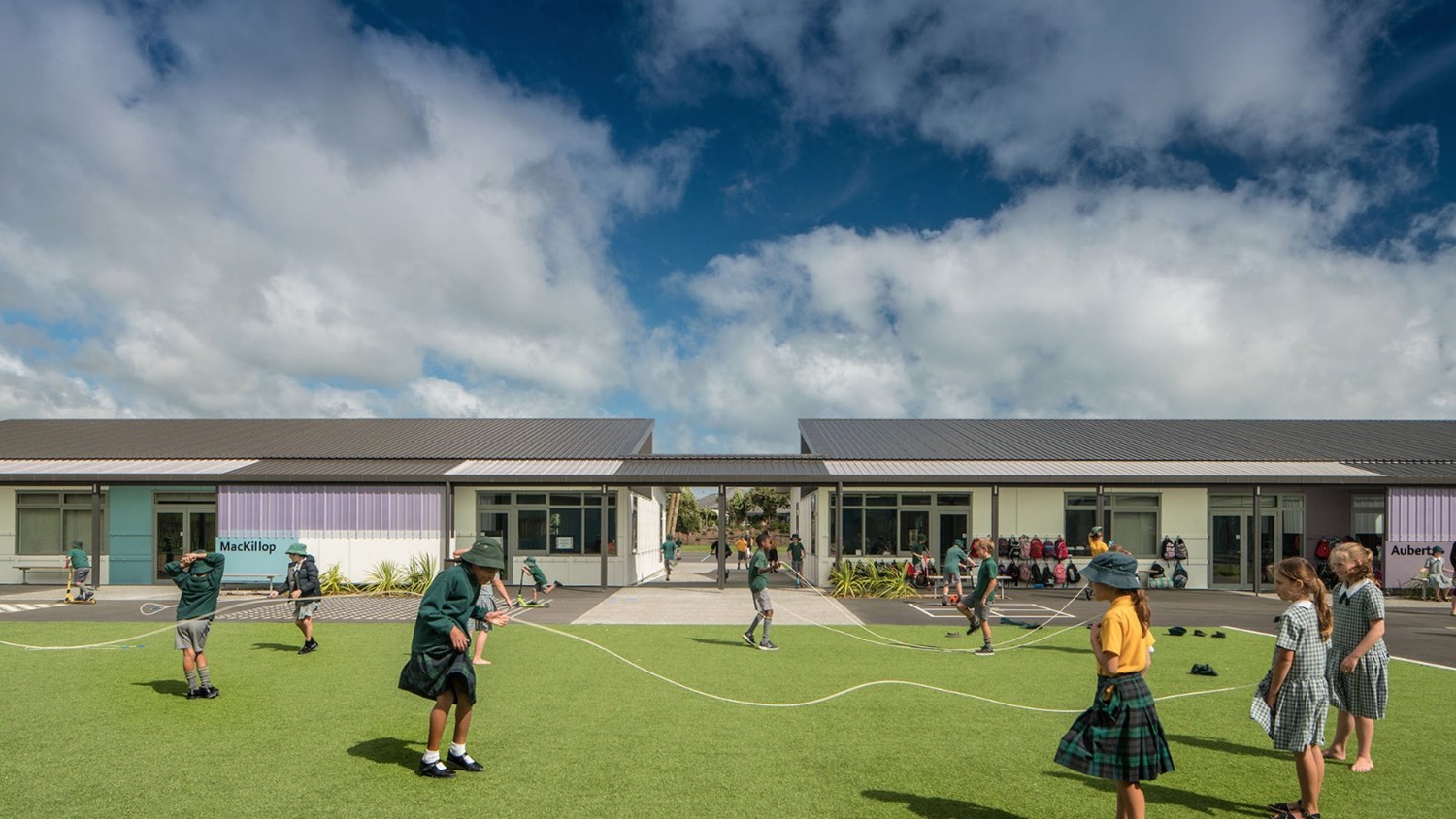
We craft inspiring and practical environments that facilitate learning and knowledge-sharing – spaces that uplift the senses to stimulate collaboration and innovation.
-
Health + Aged Care
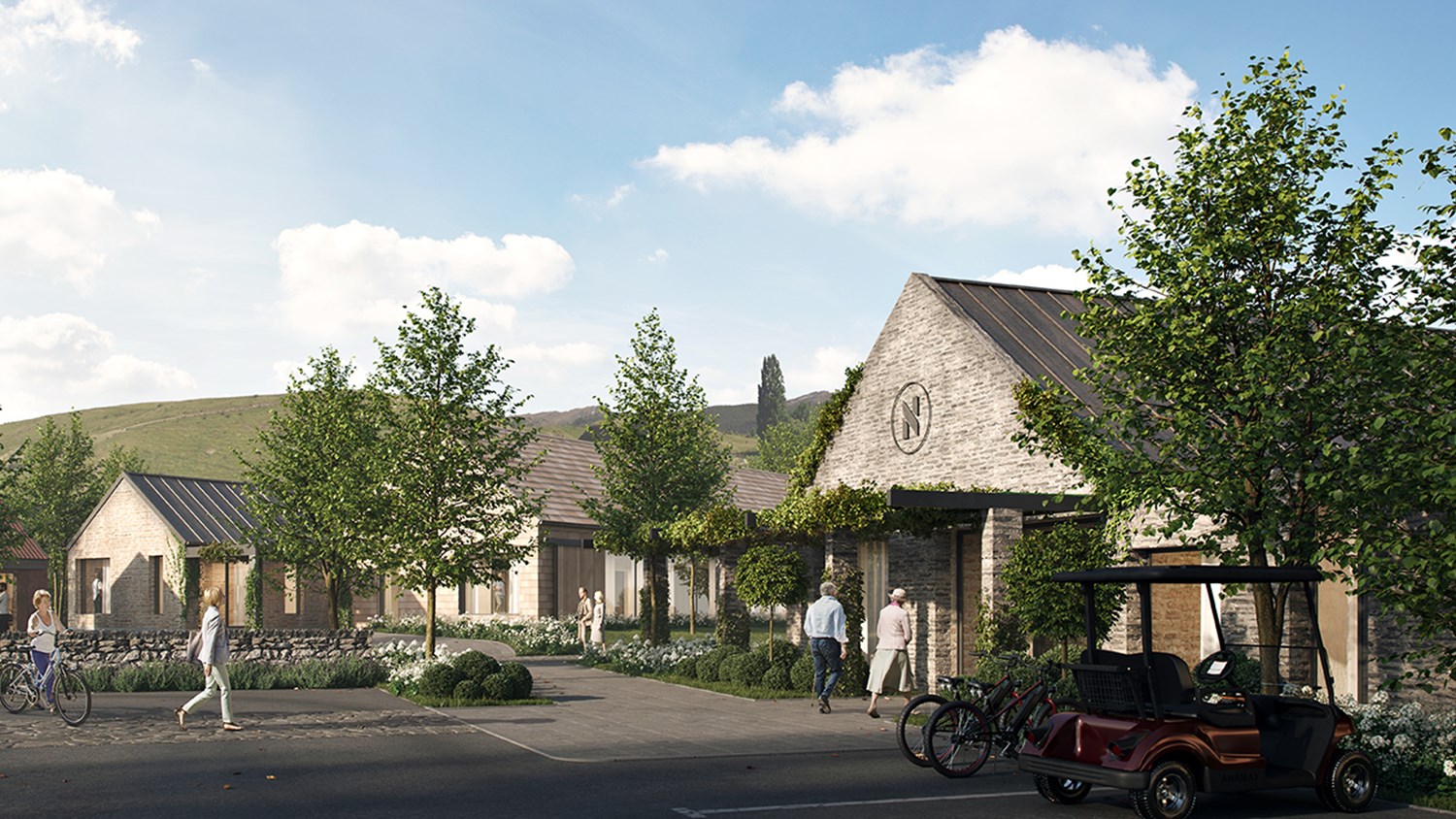
Community is at the heart of our health and aged care projects. Designed to support the physical and emotional wellbeing of residents, patients and families, alongside tending to their clinical needs.
-
Heritage
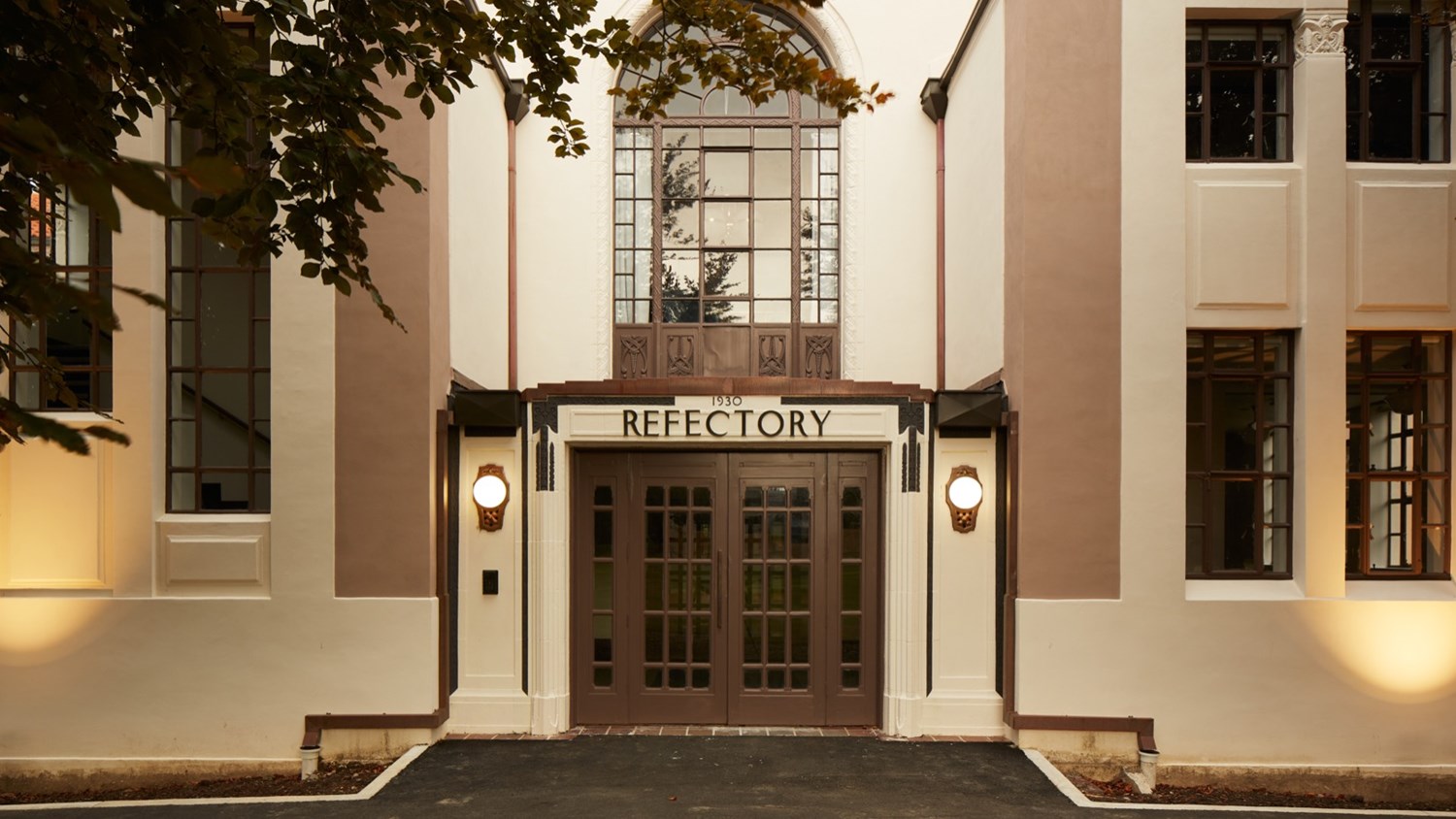
We consult on every dimension of maintaining and redeveloping historic buildings – from conservation and remedial plans to refurbishments, restoration and strengthening.
-
Home + Bach
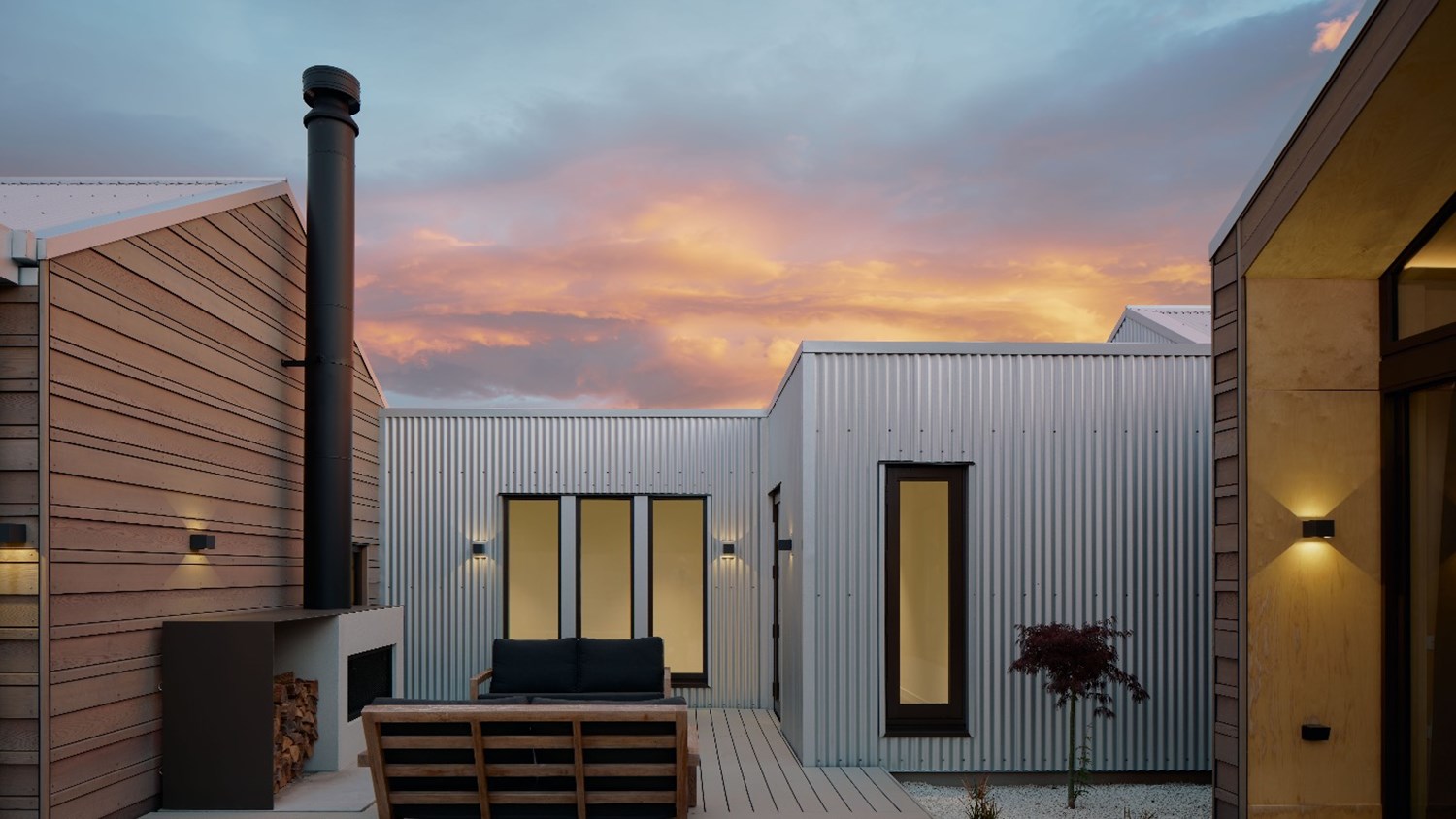
Beautifully crafted residential architecture for city, suburb, coast and country, our bespoke designs are designed to be treasured for a lifetime.
-
Hospitality
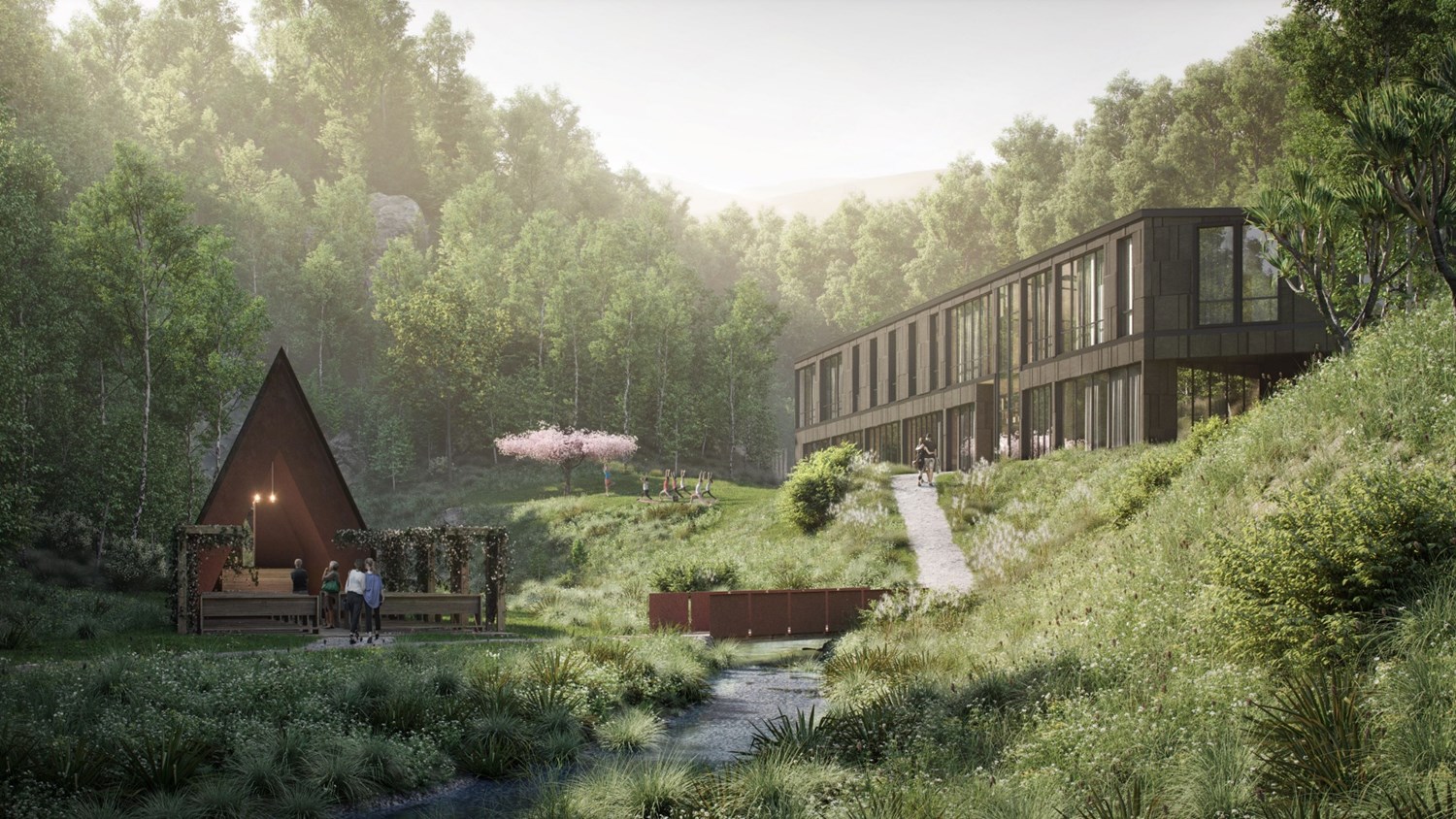
We design unique, well-structured hospitality and accommodation spaces with a memorable sense of style, mood and atmosphere.
-
Landscape Architecture
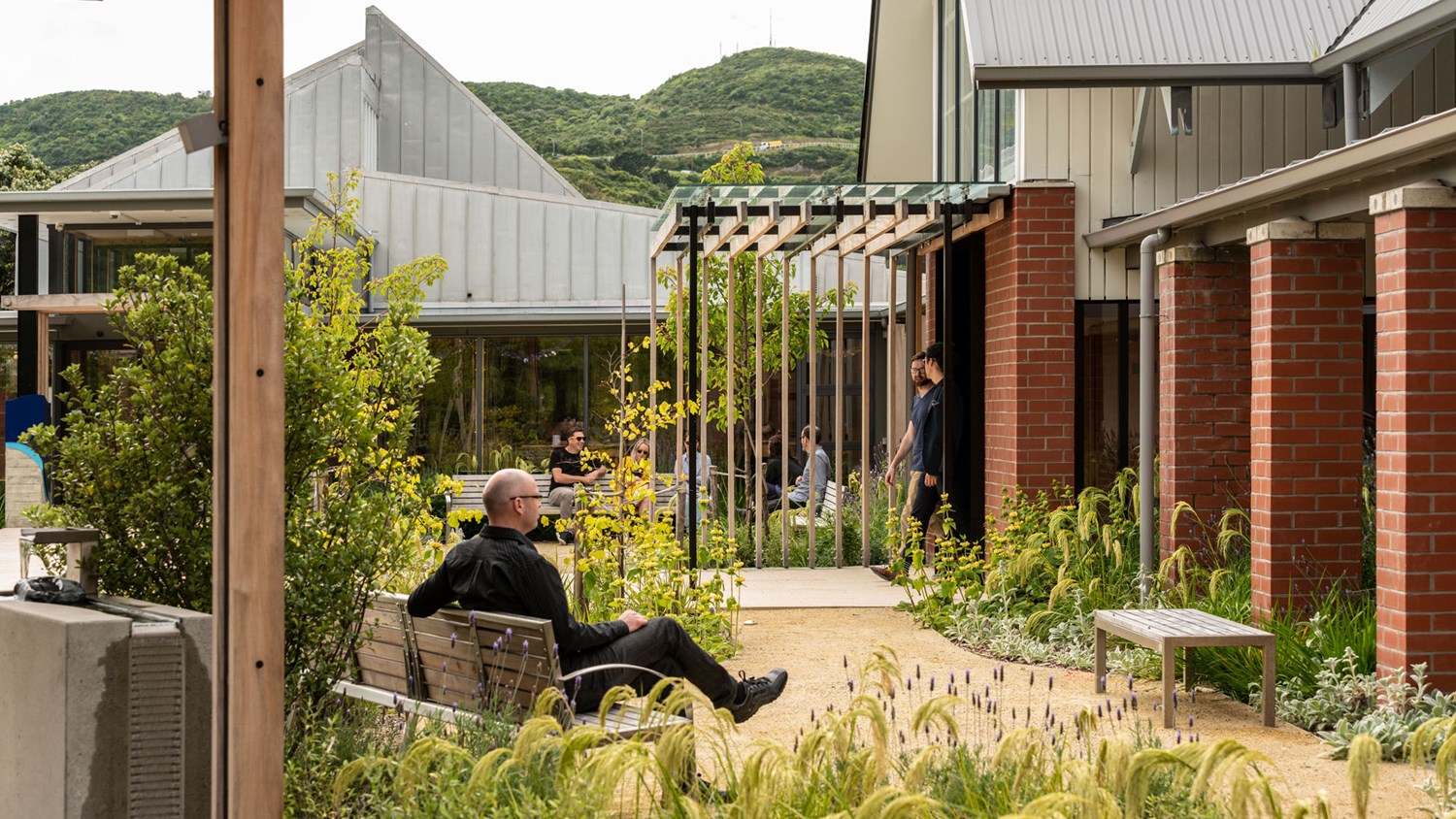
We cultivate integrated built and natural environments that reflect a deep understanding of Aotearoa New Zealand’s unique native flora and fauna.
-
Multi-unit Residential
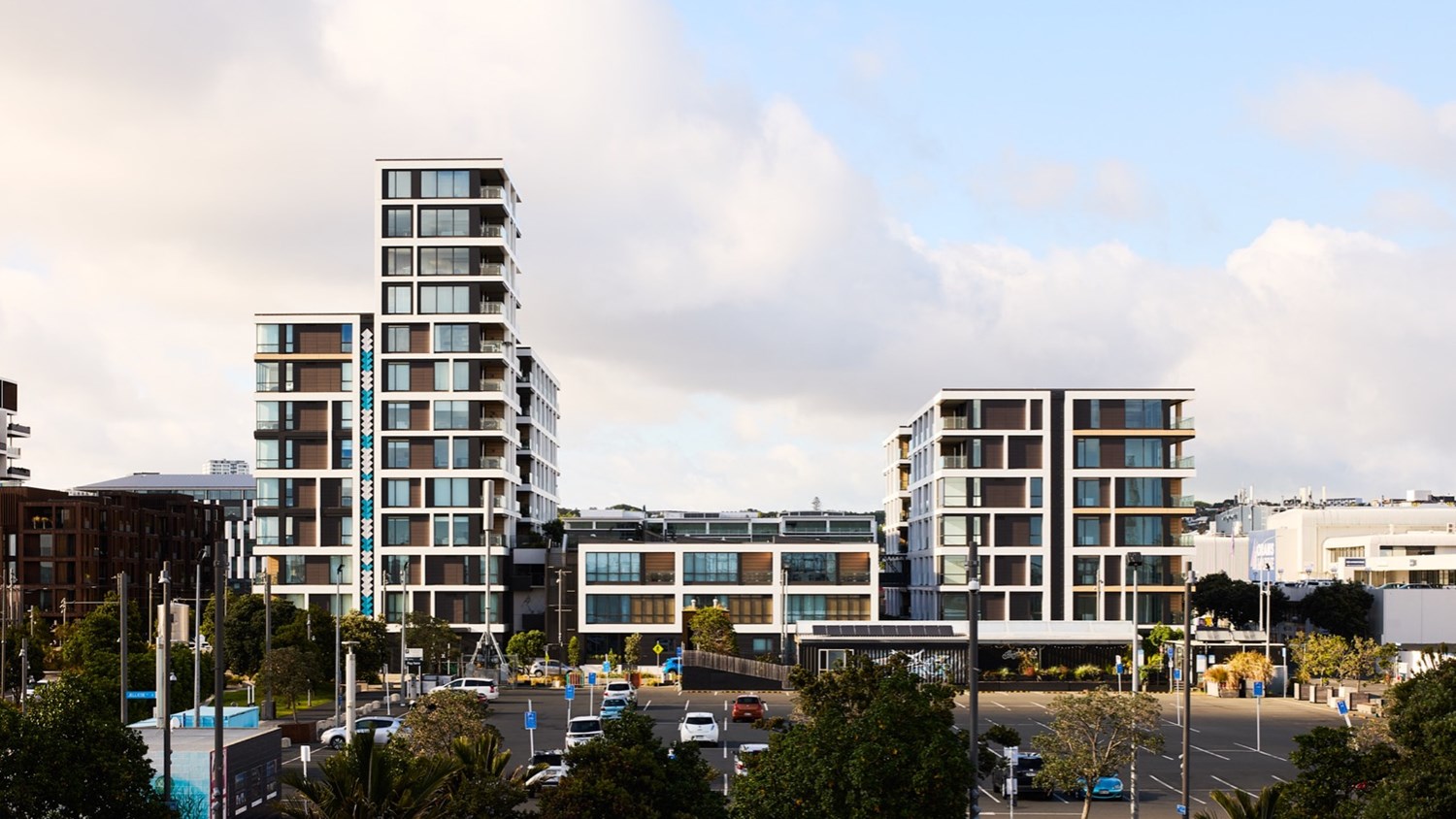
We design varied and vibrant neighbourhoods across housing typologies – from apartments and terraces through to urban regeneration and super-lot master planning.
-
Transport

Our buildings and infrastructure help people on their journey across cities and around the country – places of efficiency and comfort that make commuting and logistics easier.
-
Urban Design + Planning
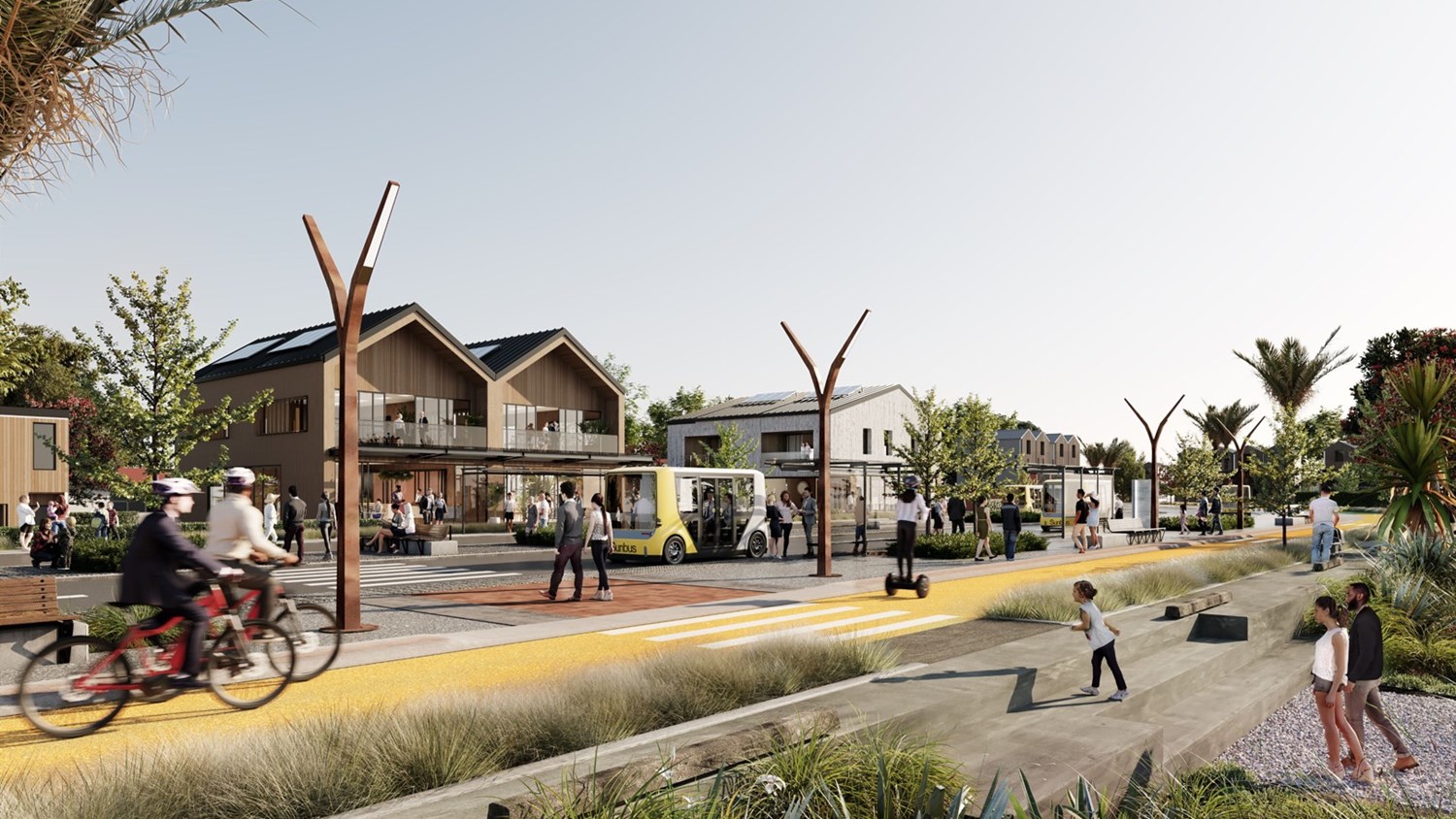
With a commitment to an inclusive sociocultural fabric, we apply global best practices to create joyful urban places and neighbourhoods.
-
Workplace Interiors
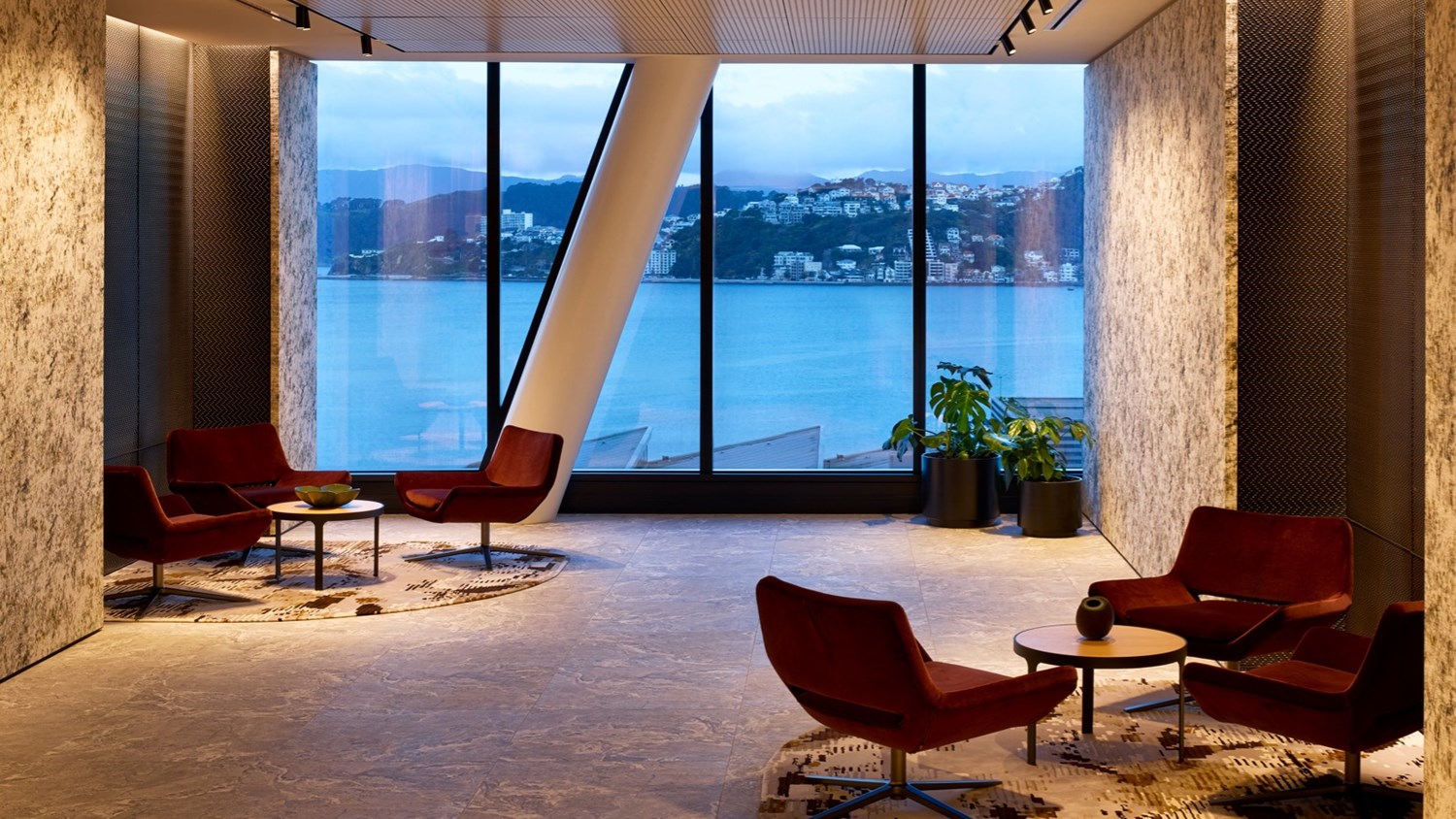
We create productive, flexible and efficient environments that support modern ways of working, greater interaction and ideation between individuals and teams.
Sustainability
Sustainability is one of the main priorities of the work we do. We’re determined to improve the communities in which we live in and create environmentally sustainable places and spaces.
That’s why, in our projects and practice, we are taking steps through ambitious reduction targets and an internationally relevant environmentally sustainable design framework across our projects, to achieve net-zero greenhouse gas and carbon emissions – aligning us with New Zealand’s 2050 net zero carbon goals. We’re raising our own standards to embrace transparency in carbon footprint reporting, supply chain ethics and materials traceability.
We are able to provide a full Life Cycle Analysis with Carbon Budgets for all our projects. We also have the capability to provide Green Star Accredited Professional services for any project where a Green Star rating is a project requirement.
We are active members of the Life Cycle Association of New Zealand and we are working on building an extensive project carbon database. We are also members of the New Zealand Green Building Council.
Studio Pacific are a Toitū carbonzero architectural practice and a signatory to the international Aotearoa New Zealand Architects Declare.
Featured Projects


20 Customhouse Quay
- 5-star Green Star design certified.
- Passive solar design with external louvres on the north and west façades to reduce heat gain and glare.
- Ample natural light.

Tākina – Wellington Convention and Exhibition Centre
- 5-star Green Star design certified.
- Adaptable systems to emit 60-70% less carbon.
- Enhanced thermal insulation and high-performance double glazing using SEFAR technology, for improved thermal comfort and energy efficiency.
- Rainwater harvesting system to reduce water consumption by 30 percent.
- Timber materials sourced from sustainable forestry.
Learn more about Tākina – Wellington Convention and Exhibition Centre

Nelson Airport Terminal
- Innovative use of locally produced timber technology, leading to reduced material transport, lowered carbon footprint, and support of local industry.
- Natural ventilation design to reduce energy consumption.
- Resilient seismic structural solution to mitigate against building loss and ensure business continuity.

Air New Zealand Hangar 4
- The largest single-span timber-arch aircraft hangar in the world and low-carbon concrete technology.
- Targeting 6-star Green Star design rating.
Te Ao Māori
As tangata whenua, Māori have a long history of shaping the built environment of Aotearoa – one that is reflective of their cultural and historic connections to place. Studio Pacific are guided by the principles within Te Kawenata o Rata and te Tiriti o Waitangi (Treaty of Waitangi) for projects that are significant to mana whenua. We see ourselves as amplifiers and conduits whereby Māori are the storytellers, and our mahi is to listen and reflect their identity, narratives and whakapapa in the built environment through a co-design process.
We support Māori and Pasifika design students through financial scholarships and work opportunities, bringing greater diversity and emerging talent to the architecture industry. For more than a decade, we have enriched our understanding of te reo Māori and Māori tikanga, folding these into our everyday practices at Studio Pacific.
Workshops that give context and understanding to te Tiriti o Waitangi are a key part of our team’s professional development. And our people maintain meaningful relationships with mana whenua clients and consultants to ensure outcomes important to them are tangible in our projects and practice.

Research and Innovation
Innovation is essential in an industry with a large social, economic and environmental footprint. Research into new methodologies, technologies and materials, as well as new work, life and learning patterns, leads to better solutions and enables our clients to achieve their vision in smarter ways. A continuous and iterative process, innovation in our studio spans theory and practice, bringing about new design solutions to building efficiency, buildability and sustainability.
We have partnered with Te Herenga Waka—Victoria University of Wellington for more than a decade to bring in specialist knowledge and third-party assessment. Focus areas have included: design and project management; social, physical and mental well-being; contemporary workspace planning; urban design, people mobility and transportation; timber construction and technologies; and building energy performance and materials. This important research partnership underpins a commitment to innovate in all possible areas. It also assures clients there is sound evidence informing our work.
Selected Research Projects
People
We have a passion for creating inclusive and thriving communities by working collaboratively and creatively. Listening, sharing knowledge and co-designing are fundamental to how we deliver projects, so the clients and communities we serve see themselves reflected in their buildings, urban spaces and landscapes.
By placing people at the heart of the design process, we ensure that needs and aspirations can be voiced, ideas and insights are shared, and more people have a say in the successful outcomes. True collaboration – across our studios, consultants, stakeholders, occupants and visitors – leads to richer thinking, broader perspectives and more effective problem-solving. It enables us to design and work smarter, so our mahi and spaces endure and provide value.
Learn more about our culture of collaboration and why you'll love working at Studio Pacific.

Awards
We are passionate in our pursuit of creative expression and technical resolution – designing spaces that extend beyond mere function to achieve higher aesthetic, social and environmental outcomes. This has led to a portfolio of award-winning designs across all sectors, showcasing innovative, multi-layer solutions that deliver value and amenity well beyond client expectations. Studio Pacific’s work has received many national and international awards including:
History
Studio Pacific was established in 1992 by friends and colleagues Evžen Novák, Nick Barratt-Boyes, and Stephen McDougall. After working in the UK and Europe, they returned home with a shared ambition to form a collaborative and creative practice in Te Whanganui-a-Tara – Wellington.
From the beginning, the studio set out to create architecture ‘of the Pacific’ – design that responds to place, culture, and context. Over time, this has evolved into a shared commitment to shape our collective Pacific future, placing people and the planet at the heart of the built environment.
Today, we are a team of around 60 – including architects, landscape architects, interior designers, urban designers, and business professionals. With studios in Tāmaki Makaurau and Te Whanganui-a-Tara, and team members located in the Southern Lakes and Bay of Plenty, we work across Aotearoa to design public, commercial, cultural, and residential environments that reflect the communities they serve.
We value openness, collaboration, and creativity. Ours is a democratic studio, where ideas are shared freely and good design is recognised wherever it comes from – not only by seniority.
What began as a small practice has grown into an award-winning studio with a national presence. We remain committed to making Aotearoa New Zealand a better place through thoughtful, inclusive, and future-focused design.

