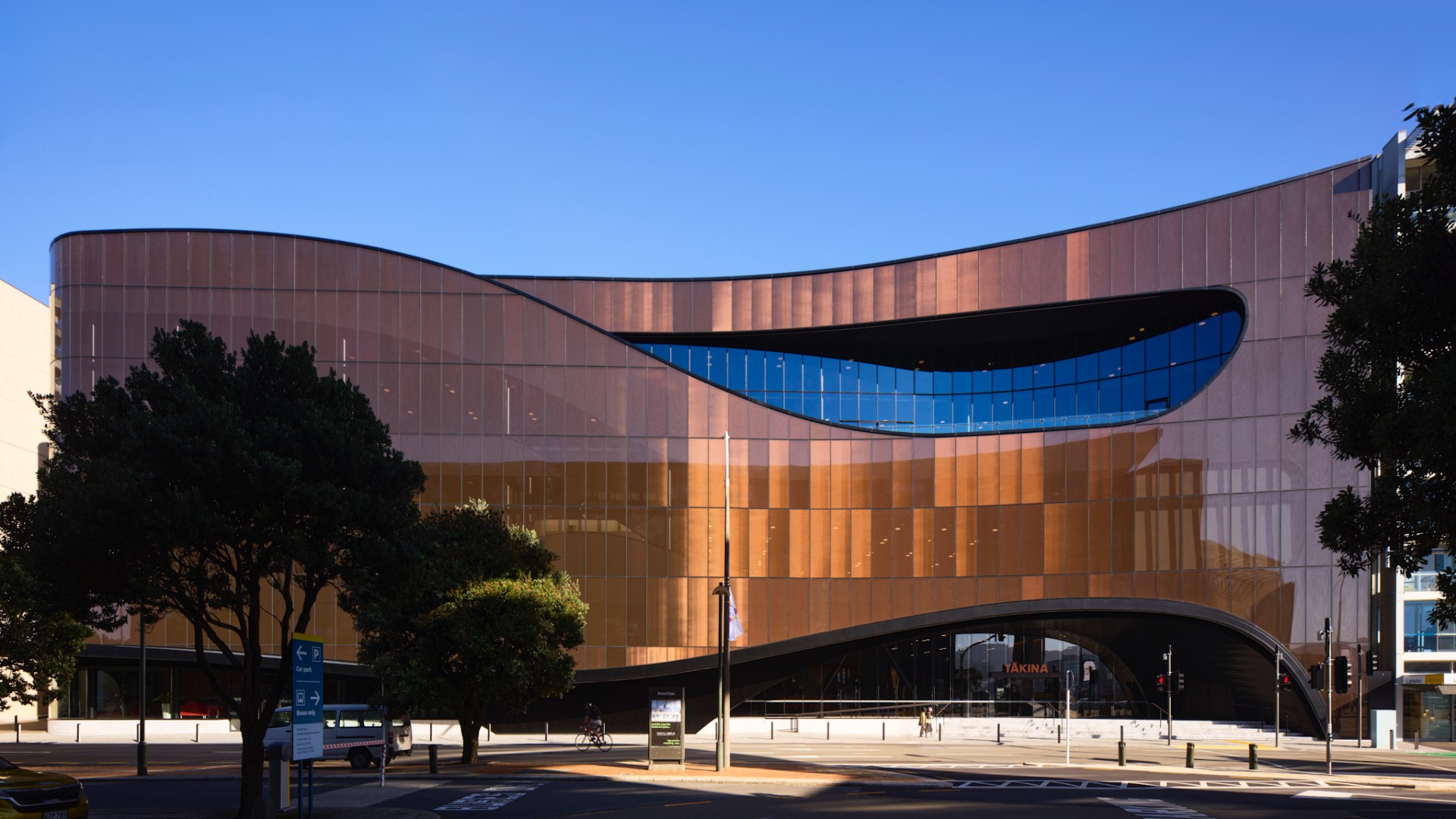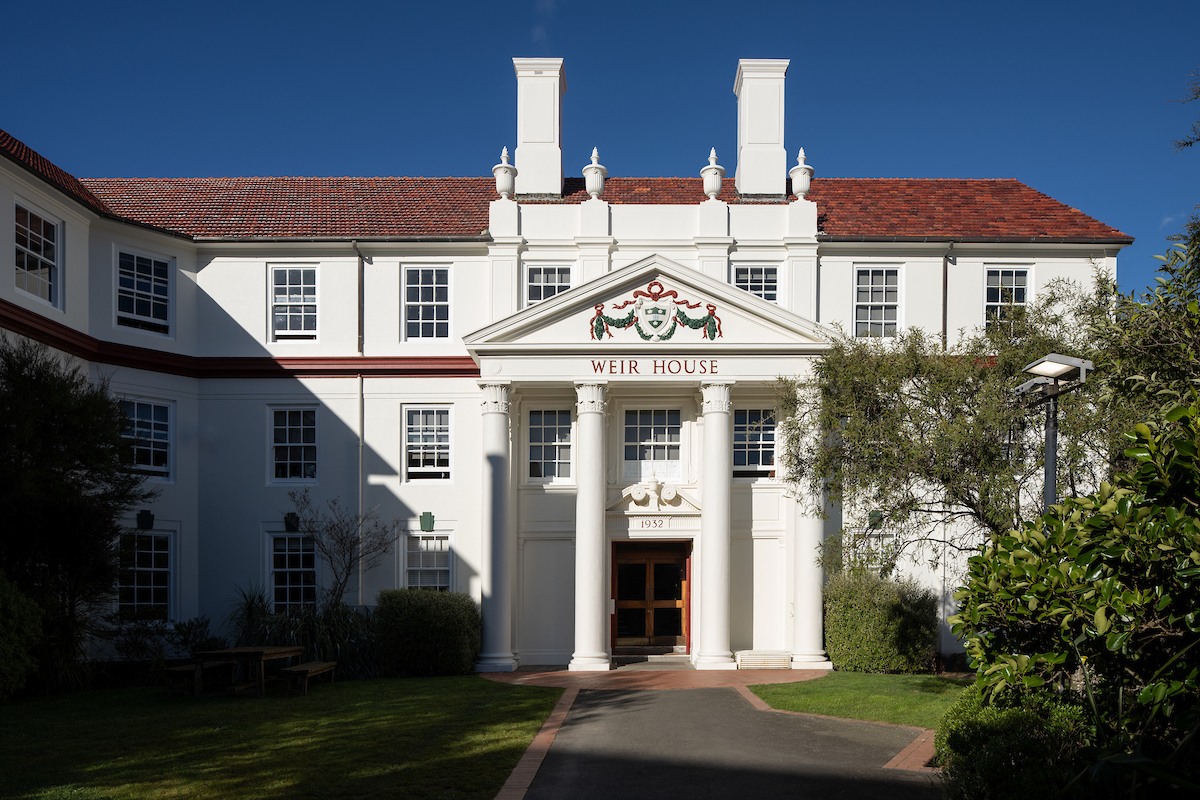27 May 2024
Studio Pacific is delighted to share that three of our projects have been recognised at the 2024 New Zealand Commercial Project Awards.
The Registered Master Builders Commercial Project Awards sets the benchmark for commercial construction in New Zealand and celebrates collaboration and innovation across the building industry.
Project teams from all around Aotearoa came together in Te Whanganui-a-Tara Wellington on Friday 24 May to celebrate the best in commercial construction.
Chapman Tripp – Wellington Workplace
Gold in the Commercial Fitout Category
Chapman Tripp's Wellington workplace features a modern, open-plan workspace with a central hub, client meeting rooms, and various breakout spaces, all designed to foster collaboration and flexibility. Embracing challenges, the project team rose to meet tight timelines, remote design work, and proactive procurement strategies to create a fit out that harmonises with the building's existing architecture. High-quality finishes, technology integration, and a layout that maximises natural light and views create an inspiring environment for both staff and clients.
Client: Chapman Tripp
Project Partners: Alaska Construction + Interiors (Construction), Egmont Dixon (Project Manager), Studio Pacific Architecture (Architect/Designer)
Learn more about the design of Chapman Tripp – Wellington Workplace.
Tākina – Wellington Convention & Exhibition Centre
Gold in the Tourism and Leisure Category
Driven by a vision to bring forth a space that invokes connection and storytelling, Tākina stands as a transformative addition to the city. With meticulous attention to detail and a commitment to functionality, Tākina seamlessly integrates into its urban surroundings while offering a dynamic and flexible environment for conferences, exhibitions, and gatherings of all kinds.
Client: Wellington City Council
Project Partners: Beca (Service Engineer), Dunning Thornton (Engineer), Harrison Grierson (Seismic Engineer), LT McGuinness (Construction), Studio Pacific Architecture (Architect/Designer), Willis Bond (Developer)
Learn more about the design of Tākina – Wellington Convention & Exhibition Centre.
Weir House – William Weir Wing
Silver in the Heritage and Restoration Category
The restoration of Weir House, a heritage-listed building constructed in 1933 and an essential part of Wellington's architectural landscape, was a significant undertaking. Weir House is a hall of residence for Victoria University students that required structural repairs and internal fit outs to offer nearly 200 university students a revitalised place to call home each year. A substantial part of this project was to remain faithful to the building's original features and architecture, necessitating specialist materials and the discreet integration of new features. The restoration provides a safer and more comfortable living space for students and retained and restored original features, minimising the use of new materials.
Client: Victoria University of Wellington
Project Partners: Hawkins (Construction), Studio Pacific Architecture (Architect/Designer)
Learn more about the design of Weir House – William Weir Wing.
Ngā mihi nui ki a koutou, congratulations to our clients, collaborators, and the project teams! These awards are a testament to our collective effort and dedication to designing and building exceptional commercial spaces.
See the full list of award winners here.

Chapman Tripp – Wellington Workplace. Photo: Jason Mann

Tākina – Wellington Convention & Exhibition Centre. Photo: Jason Mann

Weir House – William Weir Wing. Photo: Andy Spain