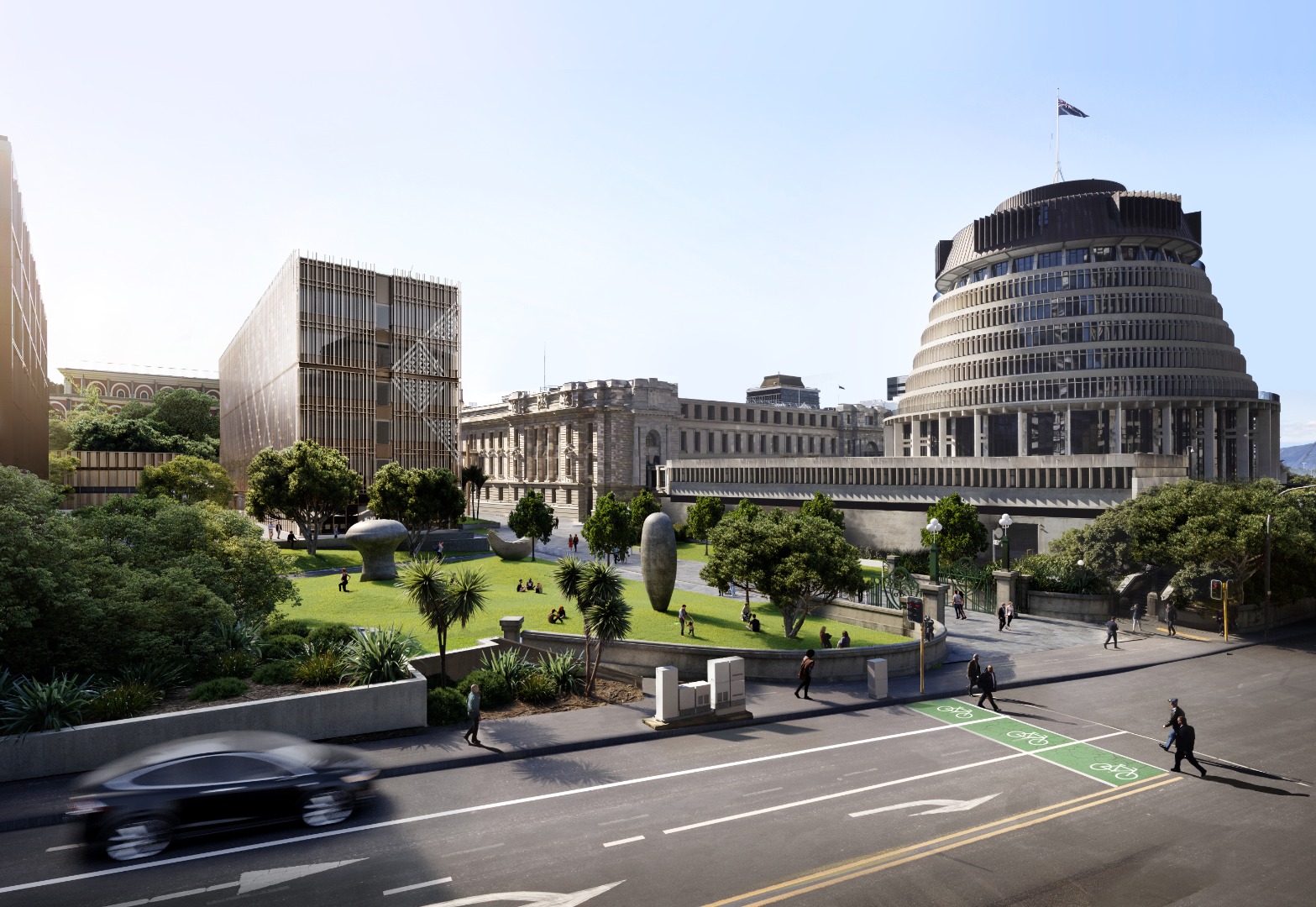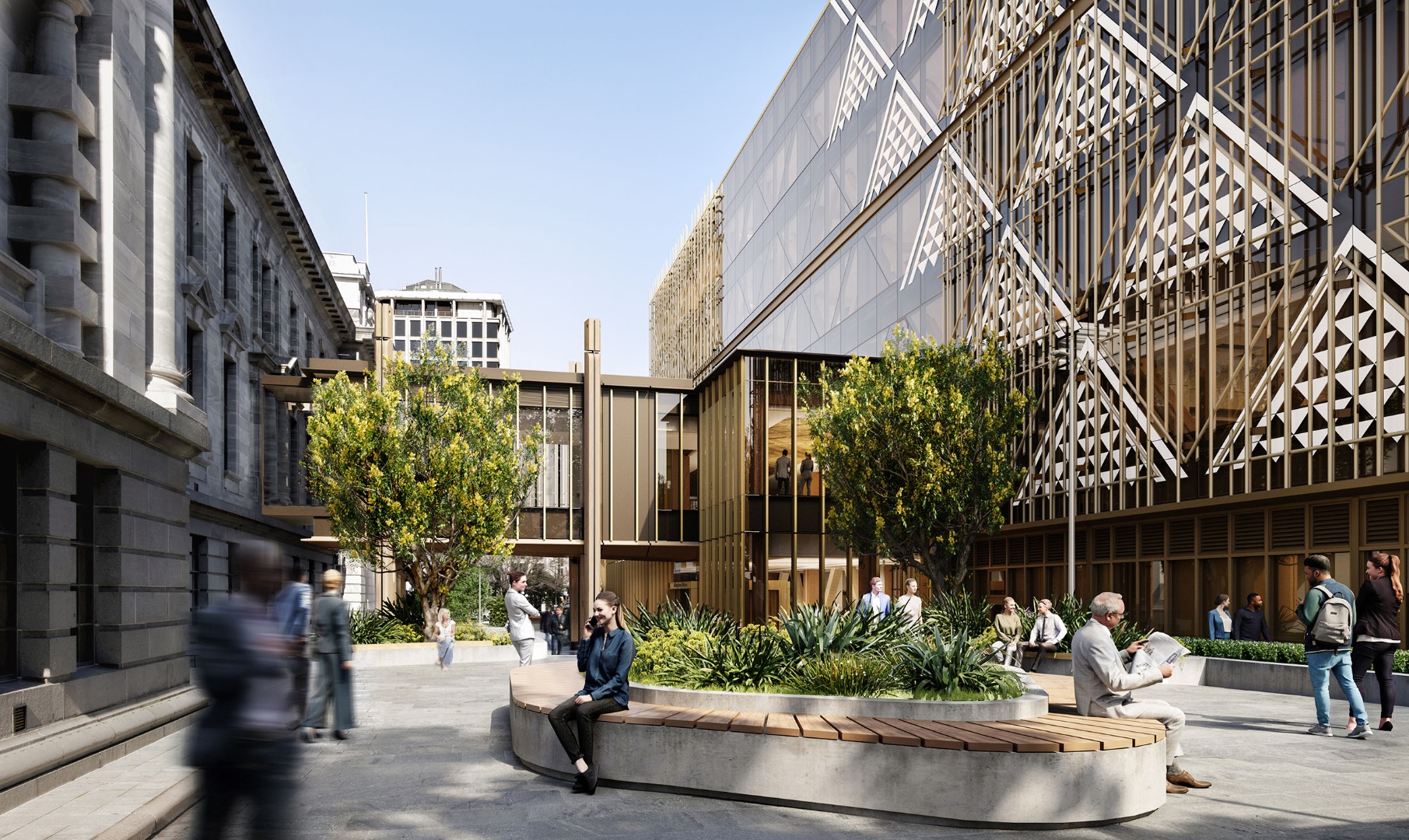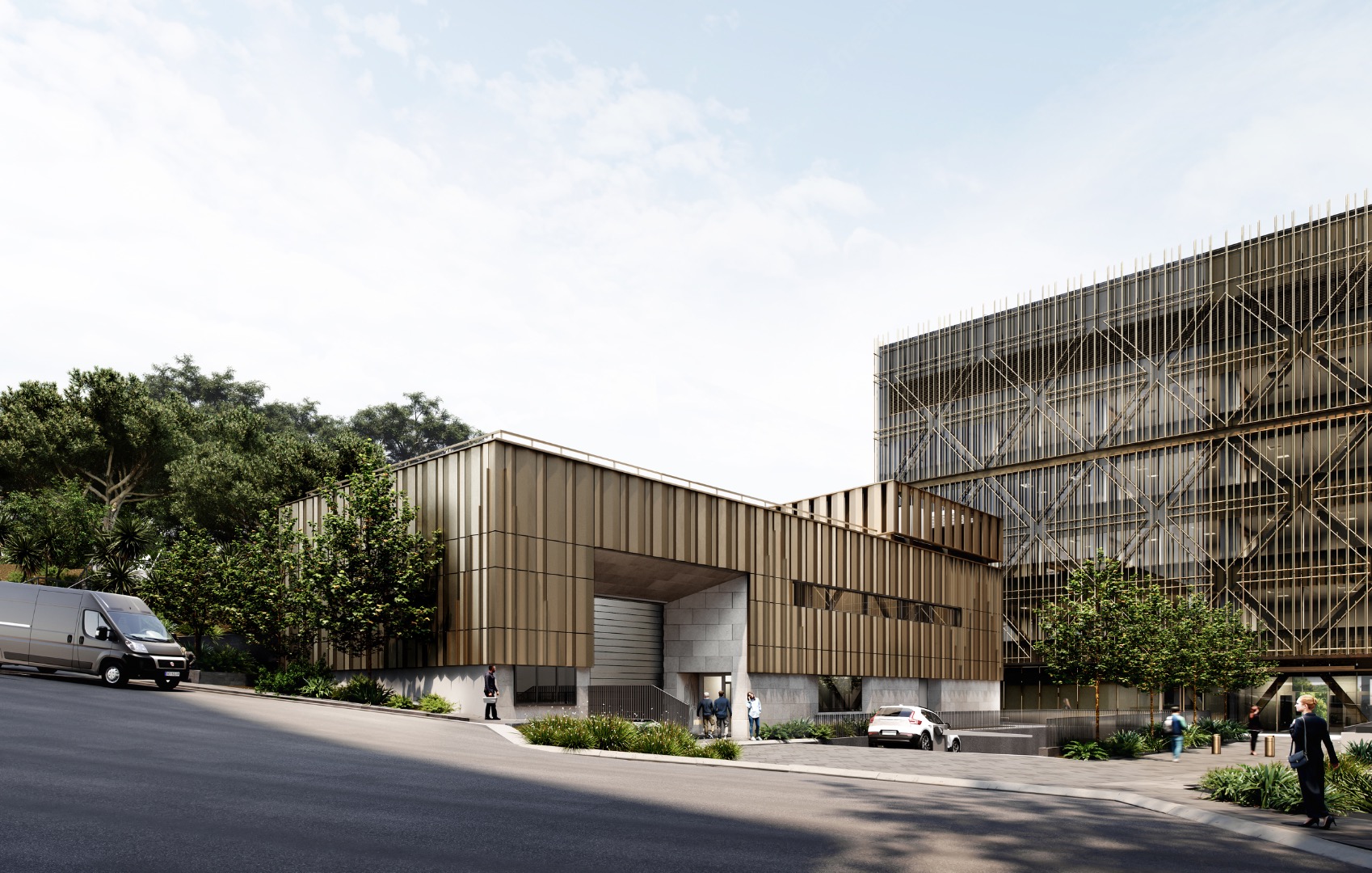15 Oct 2024
Aotearoa New Zealand’s Parliament is undertaking a comprehensive programme to modernise and future-proof its buildings through the Future Accommodation Strategy (FAS).
The strategy involves a number of projects aimed at creating efficient, secure, and resilient office spaces for ministers, members of Parliament, and parliamentary staff within the existing precinct. Four key projects–the Museum Street Building, Ballantrae Place Building, Service Building, and Landscape–form the backbone of this programme, with a strong focus on sustainability, cultural partnership, and innovative design.
Museum Street Building – Flexible, Sustainable Office Space for Parliament
The new six-storey, base-isolated Museum Street Building is currently under construction behind Parliament House. Designed to be contemporary and distinctive, it also respects its heritage context. The building is modern, flexible, and resilient—capable of adapting to Parliament’s evolving needs. Simple in its planning, it is designed for maximum long-term flexibility and will provide office accommodation for over 600 parliamentary staff.
A standout feature of the Museum Street Building is its use of mass timber, a renewable material that significantly reduces the building’s carbon footprint. This is part of a broader strategy to achieve a 6-Star Green Star rating, making it one of the most sustainable buildings in the precinct. The design also incorporates energy-efficient systems, rainwater harvesting, and vertical fins for shading, all while ensuring the structure remains functional and secure for decades to come.
Incorporating cultural narratives has also been central to the project. The external metal screen with vertical fins, developed in collaboration with mana whenua, wraps around most of the building. The screen acts as a ‘cloak’ symbolising the important role of members of Parliament and Parliamentary staff, while also providing practical solar shading to reduce glare and heat gain. Patterns inspired by niho taniwha, tukutuku panels and connections to the Wai-piro stream–which once ran through the site–are seamlessly integrated into the architecture.
Construction works are programmed to be completed end of 2026.
Ballantrae Place Building – Enhancing Parliament’s Deliveries and Operations
Located at the Ballantrae Place entrance, this two-storey building will centralise the precinct's deliveries and logistics while enhancing the security of Parliament. By relocating delivery points away from the main Parliament entrances, the project significantly improves both pedestrian safety and amenity around the Bowen Street and The Terrace intersection.
Sustainability is also a core focus here, with the Ballantrae Place building aiming for a 5-Star Green Star rating. The building incorporates environmentally responsible materials and design features, ensuring that its ongoing energy use will be minimised.
A combination of modern materials and technologies enclose the structure. The base of the building will be a solid finish that closely matches the Coromandel tonalite used on Parliament House and the Executive Wing (Beehive). The upper section of the building is a mid-toned pleated metal cladding that is sympathetic to the immediate surroundings.
As with the other projects, mana whenua have been involved in shaping the cultural narrative of the building. Design elements such as the treatment of the building’s base symbolically represent the forces of water-based erosion, while poutama patterns incorporated into the upper metal façade convey ideas of attaining knowledge and betterment, linking to the spiritual connection between Papatuānuku (the Earth Mother) and Ranginui (the Sky Father).
Service Building – Supporting Parliament’s Infrastructure
Although smaller and more utilitarian in design, the new Service Building plays a crucial role in supporting Parliament's electrical infrastructure. Scheduled for completion by mid-2025, this standalone building will house new and existing electrical systems.
The Service Building, like the others, is designed to meet high structural resilience standards and has been thoughtfully integrated into the broader Western Precinct redevelopment, ensuring it complements the surrounding landscape.
Landscape – Creating a People-Centred Precinct
The landscape surrounding these new buildings is also undergoing significant transformation as part of the Future Accommodation Strategy. What was once a vehicle-dominated area will soon become a high-quality, pedestrian-friendly environment designed to provide amenity for both Parliament and the public. The redesigned space will offer safe, accessible pedestrian routes, clear wayfinding, and inviting areas for public enjoyment.
Parliament Grounds hold a Category 1 heritage listing, and the proposed landscape improvements are carefully designed to respect the surrounding heritage buildings and the wider precinct.
This project seeks to restore the area’s natural beauty by complementing existing vegetation with native plantings and incorporating thoughtful landscape elements that reflect cultural narratives. It will also enhance Parliament’s connection to the wider city, with improved pedestrian access with through-site links and safety measures integrated throughout.
The landscape works are programmed to be completed in 2027.
A Vision for the Future
These four projects, along with the broader Future Accommodation Strategy, represent a bold vision for the future of New Zealand’s Parliament. At the heart of this strategy is a commitment to creating secure, sustainable, and resilient office spaces that will serve the nation for generations to come.
Studio Pacific is proud to be part of the collaborative team delivering these key projects. We extend our thanks to Parliamentary Service, mana whenua, and our project partners for their invaluable contributions.
When these four projects are completed in 2027, they will create a transformed Western Parliamentary Precinct that is secure, sustainable, and accessible for all. The new buildings and landscapes will offer flexible, resilient office spaces, improved public amenities, and a renewed connection to the surrounding city, ensuring Parliament remains a place for all New Zealanders to engage with democracy.
Learn more about our design for the western precinct of NZ Parliament.
Project partners: Parliamentary Service, RCP, RLB, Aurecon, Holmes ANZ, Len Hetet (Baked Design), LT McGuinness Ltd.
Visualisations: One to One Hundred (OTOH)

New Zealand Parliament is undergoing a significant transformation as part of the Future Accommodation Strategy (FAS), with four key projects reshaping the Western Precinct.

A high-quality, pedestrian-friendly landscape environment encircles the new buildings in Parliament's Western Precinct, providing amenity for both Parliament and the public.

Ballantrae Place Building is designed to enhance Parliament's deliveries and operations.