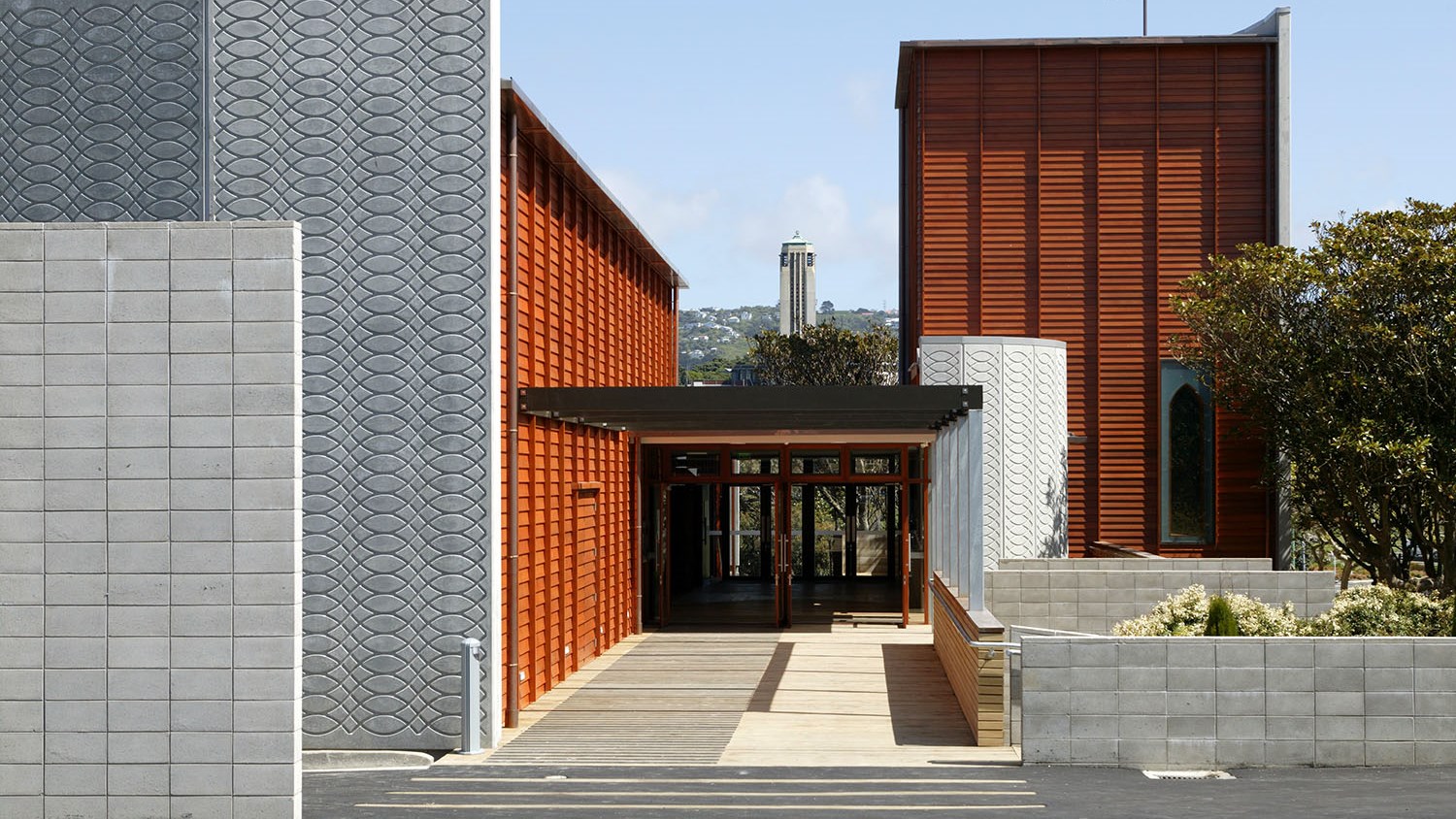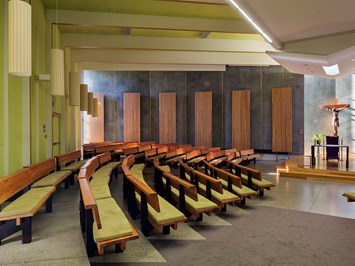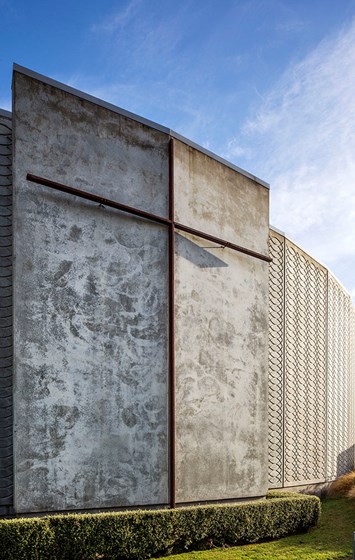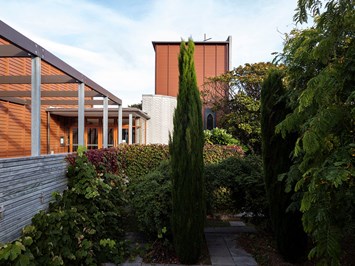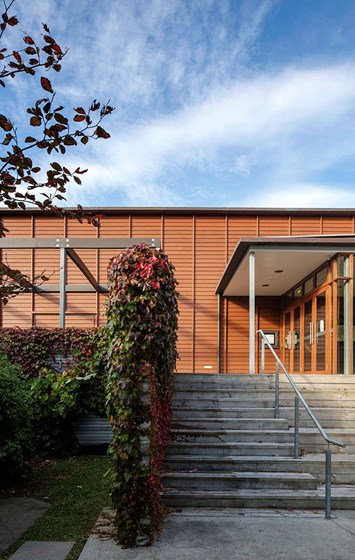St Joseph's Church
St Joseph’s is a popular and vibrant Catholic parish in Mt Victoria, on the edge of inner city Wellington. The parish’s vision for the church was that it would be simple and modest, that it would express something about a spiritual journey and St Joseph the carpenter, and be a sanctuary for the people of Wellington and Aotearoa.
This new church is comprised of four distinct spaces: a full-immersion baptistery, an elegantly tall chapel space seating 30, a gathering area for community functions, and a large nave space seating up to 300. The traditional cruciform church plan is incorporated as a transparent entry and lobby, inspired by the Maori proverb Nga hau e wha, welcoming visitors from all four winds. The four quadrants wrap around this lobby space, creating an overall plan shaped like an abstract koru intertwined with a cross, an image suggestive of new life and spiritual growth interwoven with traditional symbolism.
A feature of the chapel is a stained glass window by prominent artist Shane Cotton. The exterior is made up of concrete panels with a moulded pattern representing the early Christian fish symbol, while the timber construction, expressive of tradition and craft, is appropriate to Joseph the carpenter.
The careful treatment of acoustic issues and the flexible layout of the church also mean that St Joseph’s plays a much greater part in the wider community, with the spaces being utilised for music, theatre and other community events. As both a place of worship and a shared community space, the new church is the heart of its parish.
Designed for the Environment
The St Joseph's Church project incorporated several sustainable design features to enhance energy efficiency and reduce environmental impact.
Sustainable features include:
- The church is designed to take advantage of natural light and ventilation. Large windows allow for ample daylight, reducing the need for artificial lighting during the day. Natural ventilation is also utilised to minimise reliance on mechanical systems.
- Energy-efficient lighting and mechanical systems were installed to lower the building's overall energy consumption. This includes LED lighting and highly efficient HVAC systems.
- Locally sourced, low-impact materials were used throughout the project. The use of timber, in particular, contributes to the building's reduced carbon footprint.
- Rainwater harvesting systems were integrated to collect and reuse water for non-potable purposes, such as irrigation and toilet flushing, helping to reduce water demand.
- The building includes high levels of insulation and thermal mass to maintain a stable indoor temperature, reducing the need for heating and cooling.
Origin Timber Awards, Highly Commended (Commercial/Public Architectural Excellence), 2005
Dulux Colour Awards, Winner (Public Spaces and Retail), 2005
