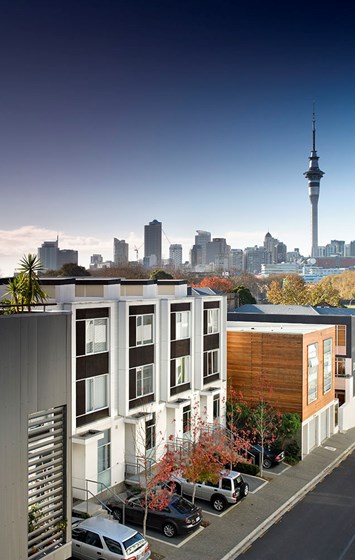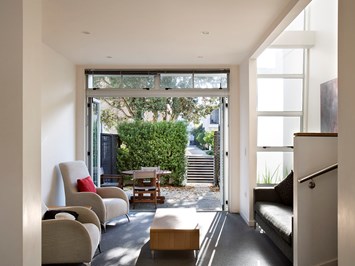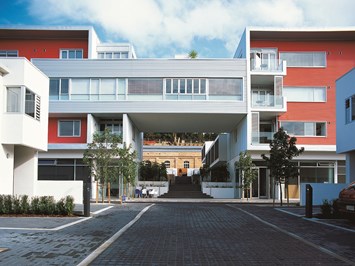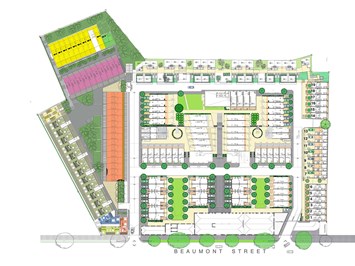Beaumont Quarter
This former gas-works site, on a prime inner-city location adjacent to Auckland's Victoria Park, has been transformed into an innovative housing project.
The site is bounded by heritage Victorian buildings on Beaumont Street to the east and by an existing craggy escarpment to the west. The masterplan works with these existing elements, integrating them into the design to preserve the unique mature personality of this brownfield site. Original trees have been retained and the existing Victorian buildings refurbished. Framed views through ‘cutouts’ between buildings throughout the site place new and historical buildings next to each other, emphasising the relationships between them. The site is unified by significant public landscaped areas, which form the basis for a cohesive spatial framework.
The completed scheme is mixed-use, including approximately 250 houses and apartments, studio workspaces and work-from-home spaces, amenities and facilities. A diverse selection of housing typologies drove the design process and has created a varied, nuanced fabric for the quarter. In addition to the mixture of refurbished and new textures provided by the character of the site, an array of cladding materials contributes to the individual characterisation of the houses. A flexible layout that works with and celebrates this diversity forms the backbone of a development that is innovative, affordable and creative.
Since its completion, Beaumont Quarter has become an exemplar of medium density housing, featuring in several council design guidebooks and publications.
Collaborators
S333 (Studio\Woodrofe\Papa), Ian Moore, and Jasmax
NZIA New Zealand Architecture Medal Finalist, 2010
NZIA New Zealand Architecture Award, 2010
NZIA Auckland Architecture Award for Urban Design, 2009
People’s Choice Mayoral Urban Design Award, 2006
NZIA Auckland Architecture Award for Stage One Houses, 2003





