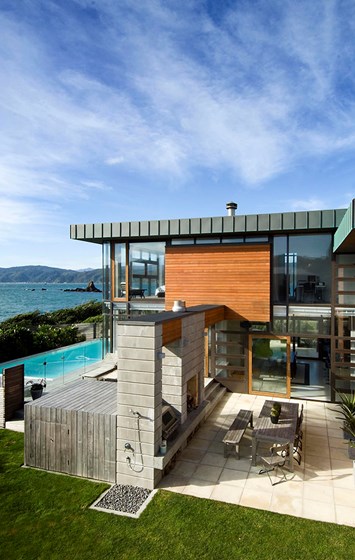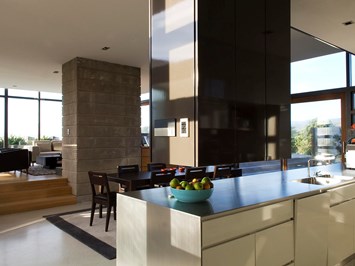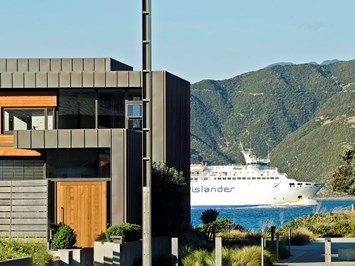Fort Dorset House
Inspired by the laddered forms of old shipwrecks and abandoned military pillar-boxes at the former Fort Dorset, the design for this house responds to its highly exposed, windswept coastal location, creating a robust and well-framed retreat that provides sheltered spaces and remains composed against the battering weather.
Four copper-clad walls overlap to shield the house from the gusting cold southerly and wrap over to form a strongly sculptural roof that projects into the equally fierce nor-wester. A matrix of cedar-framed windows inlaid into the glass and copper box of the exterior creates a sequence of carefully considered outlooks.
The ‘L’ shaped plan of the house wraps around a sheltered courtyard, protecting it from the weather to allow outdoor living. A solid rough-cast concrete fireplace provides further protection to the courtyard and adjacent swimming pool and references the proportions and mass of the Steeple Rock in the harbour entry channel nearby.
On the interior, a large pivoting door opens into a gallery space that extends to an view of the sea. The kitchen and family room occupy the central point of the plan, with the living area rising up to maximise the stunning views of the hills and passing ships in the nearby harbour heads.
NZIA Wellington Architecture Awards, Winner (Residential), 2007





