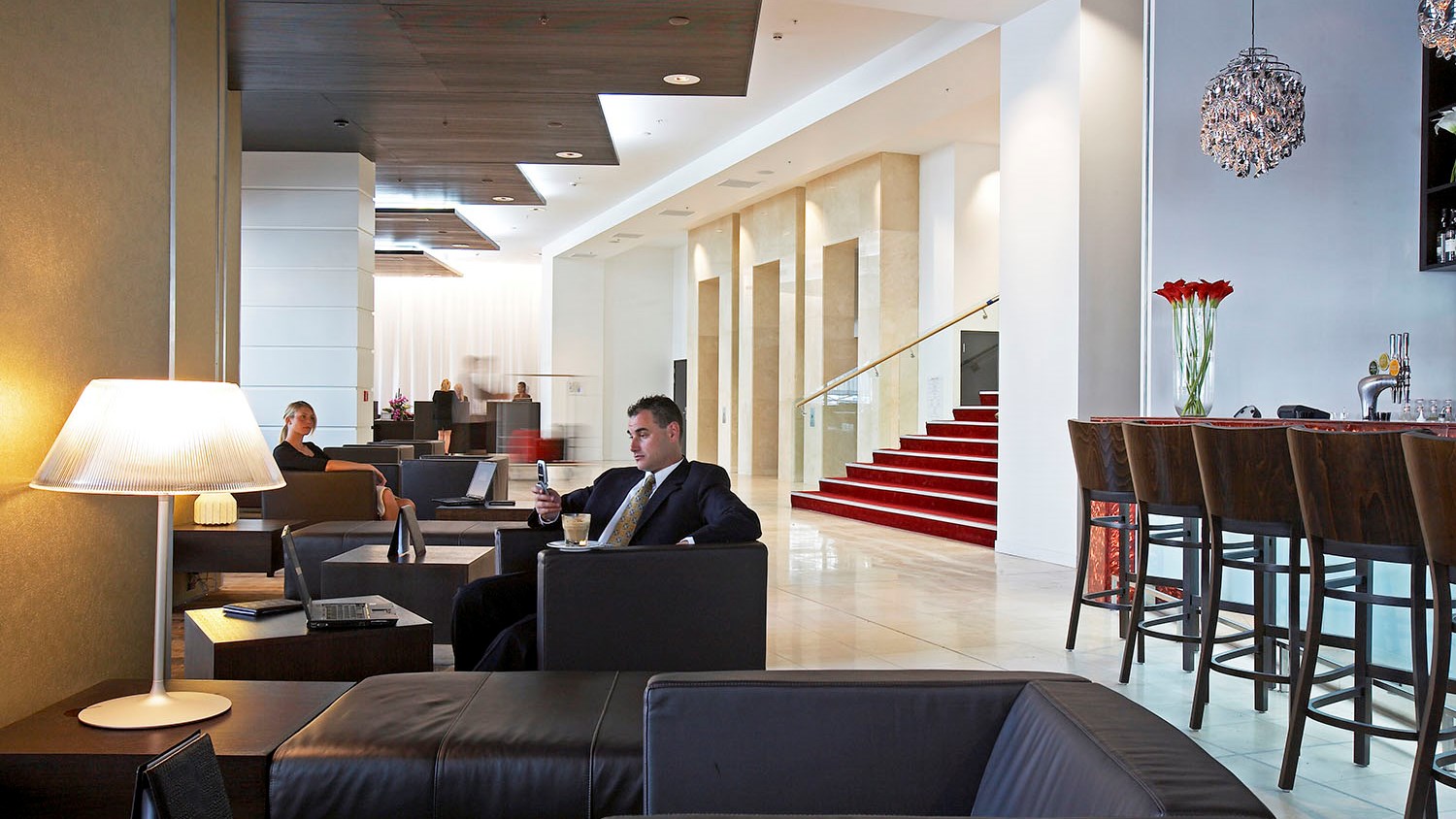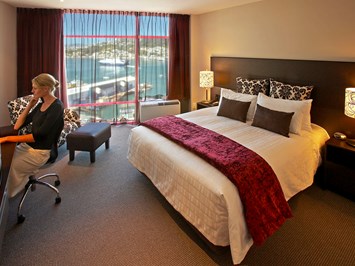Rydges Hotel (Holiday Inn)
Built on a narrow city site en route from the Railway Station to the city, Rydges Hotel (formerly the Holiday Inn) sits between the parliamentary precinct and the waterfront. As Wellington’s first purpose-built star-rated hotel for over 20 years, the hotel satisfied an ongoing need for hotel beds in Wellington and enjoys very high occupancy levels.
Completed in association with Peddle Thorp Architects, the seventeen storey building takes the form of a large podium covering the entire site up to four levels high, with a slender accommodation tower rising from the centre. Angled setbacks are utilised to offer stunning sea or Parliament views in all of the hotel’s 280 rooms, visually extending the apparent size of the rooms, while full height precast concrete ribbed fins provide valuable privacy and sunshading. The interior design of the rooms employs rich autumnal colours and natural textures to imbue them with a sense of warmth, luxury and quality.
A stylish lobby and contemporary restaurant, featuring a backlit bar and silvery curtains of light chain mail surrounding individual booths, occupy the ground floor public spaces, establishing the hotel’s place in Wellington’s restaurant and entertainment precinct. The hotel also includes a pool, gym, spa and sauna and conference facilities.
While the building is conceptually and structurally very simple, the sawtooth façade varies over the height of the building to create a middle and top in the classic tower manner. Finely articulated curtain wall glazing emphasises the slender nature of the building, with the contrast between the glazing and the concrete of the fins providing visual texture. The large over-sailing roofs cap off a building that forms an elegant silhouette on Wellington’s skyline.
Collaborators
Peddle Thorp
NZIA Wellington Architecture Awards, Winner (Hospitality and Tourism), 2007



