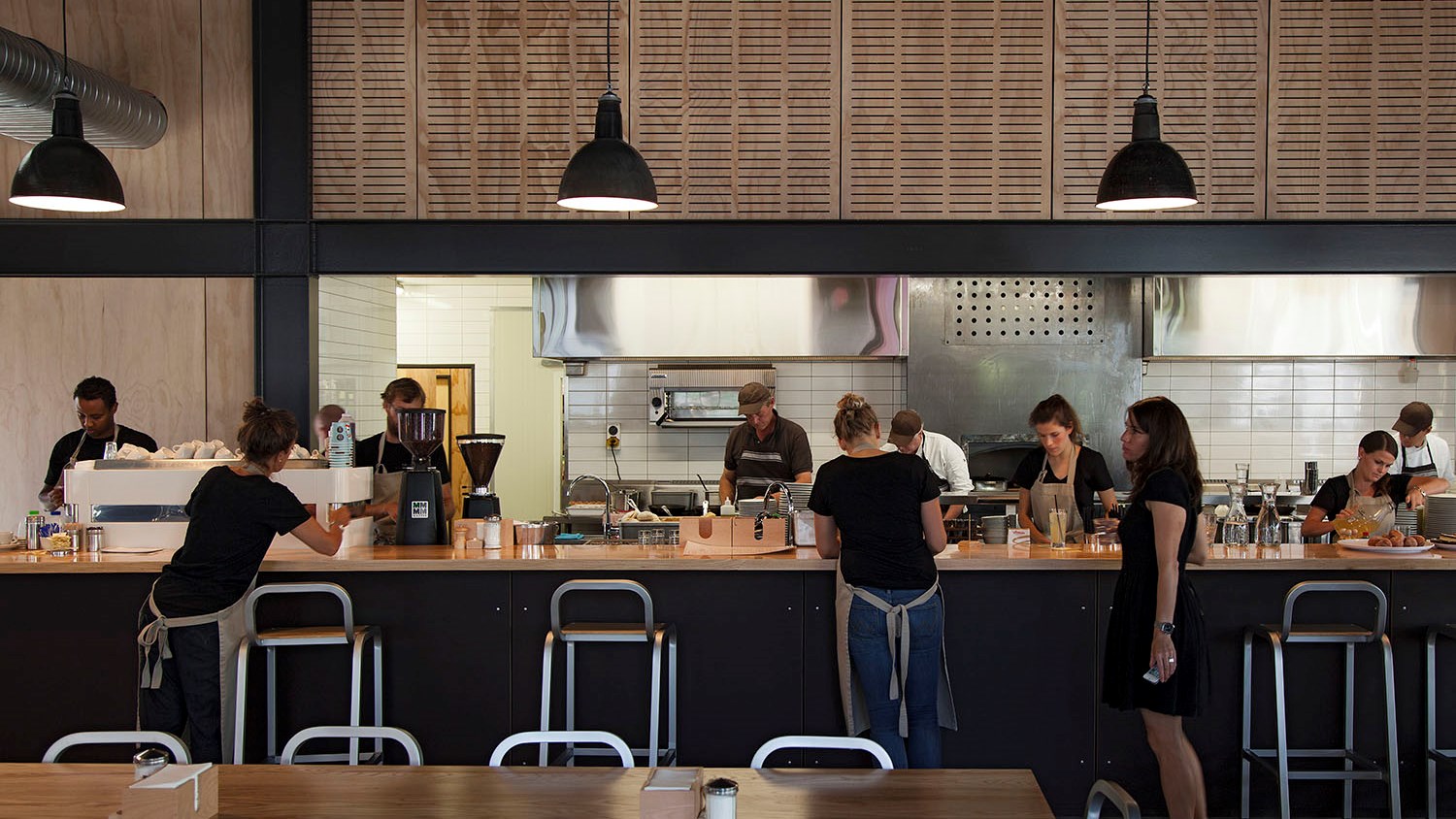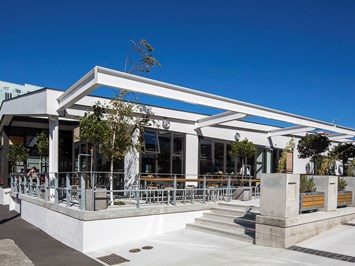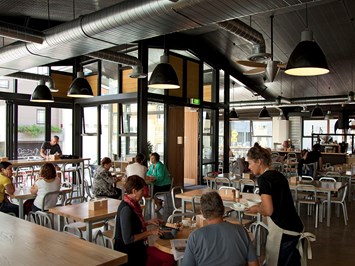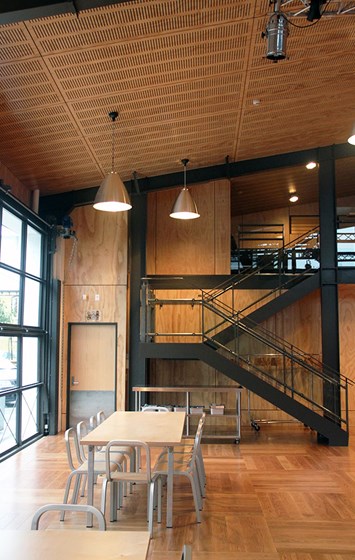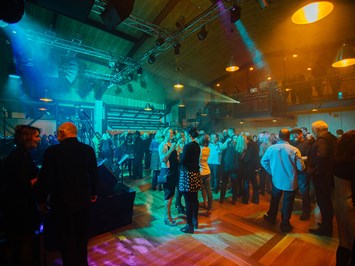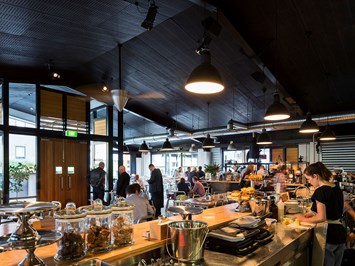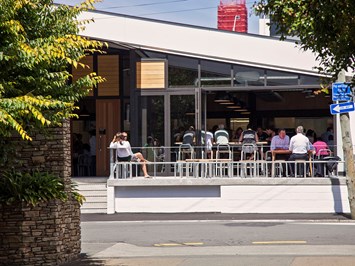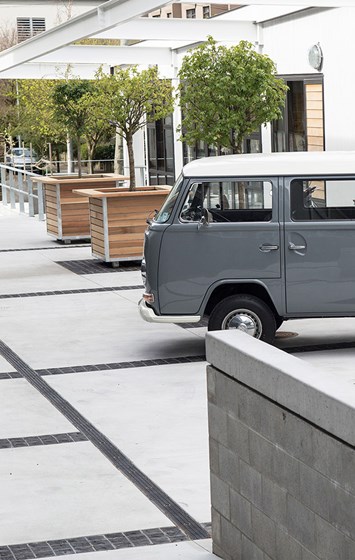Prefab
Prefab is a mixed use hospitality project designed with the intention of offering a wider civic amenity to the central city. The clients, well known and versed in the Wellington hospitality and coffee industry, requested that the existing 1970’s drive through liquor store become a nucleus for their community and newly developed brand.
The project was delivered over two years in three stages: the Eatery, Lane and Hall. The welcoming Eatery contains the kitchen, roastery and bakery, which are deliberately left open to ensure engagement with the public and allow the Prefab team to participate in the community. Raw, robust, and familiar materials were chosen to deliver an honest and simple palette.
The lane adopted these cues and was developed with legibility and simplicity of materials to create a formalised link to the surrounding urban context, and allow the project to become a true civic gesture. Concrete, granite and edible planting were chosen with accents of the eatery appearing through timber planters, tables and steel balustrades.
The Hall then links off this unique outdoor space. Plywood, steel and a beautifully crafted timber floor dress the space to become a sister of the Eatery. This communal space completes the project and complements the other spaces by hosting community events. Activities to date include fashion shows, weddings, and charity dinners.
The originally unmemorable leftover urban space has been regenerated into a thriving hub of activity through the celebration of people, attention to detail and a genuine desire to improve Wellington’s community. Furthermore the inhabitants of the space have become the focal point, with the built fabric acting as an urban container for communal interaction.
NZIA Wellington Architecture Awards, Winner (Hospitality and Retail), 2015
