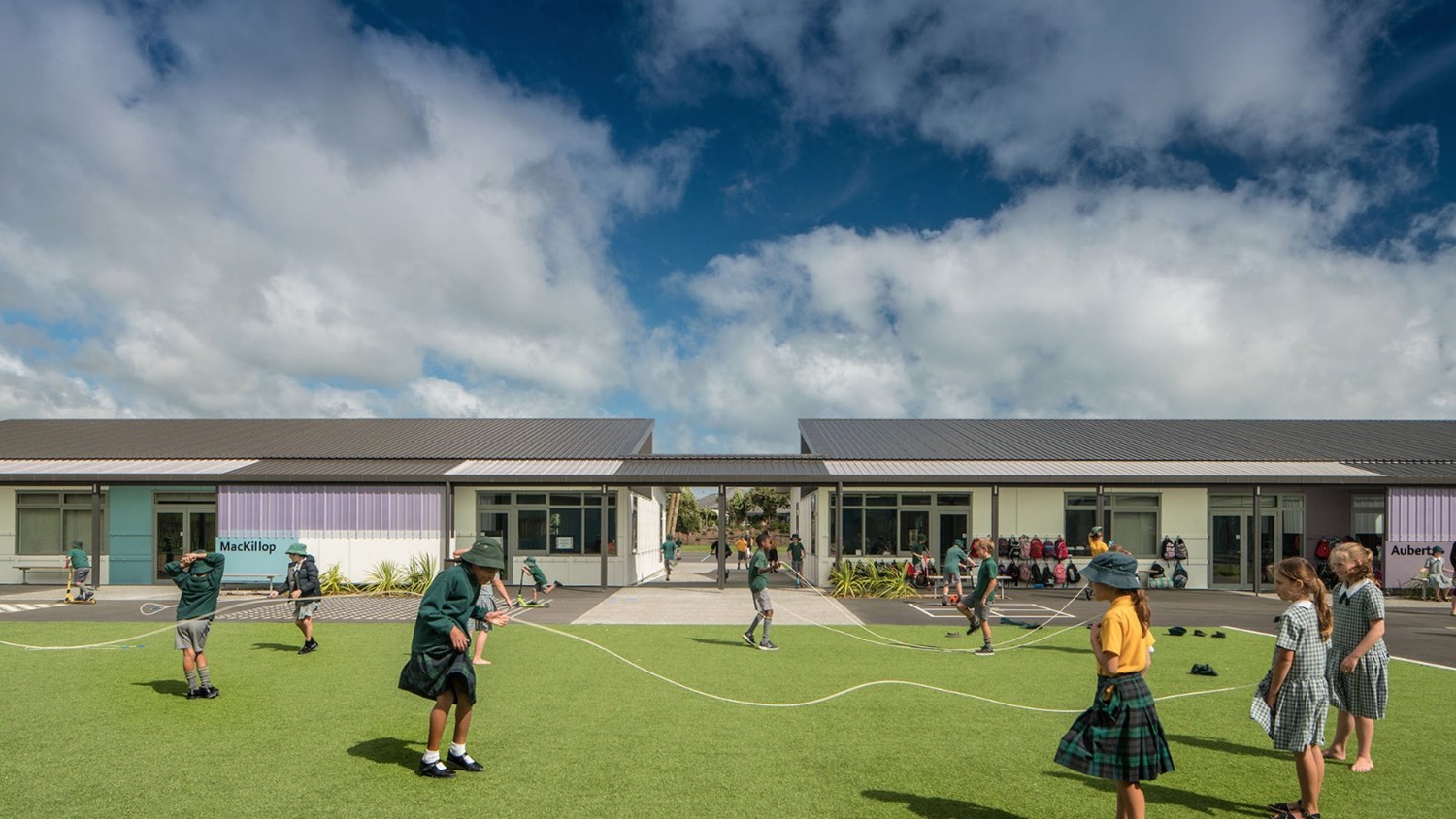Our Lady of Kāpiti School
Set within a Studio Pacific designed masterplan, the Our Lady of Kāpiti School project was an opportunity to test and evolve some prevailing ideas in modern education design.
The project comprises three teaching blocks, an administration building, and a multi-purpose hall – shared with the local parish and future church.
We began with extensive research on current pedagogical thinking and the way that the physical environment can positively support teaching and learning practices. As well as reviewing numerous overseas school designs, we visited and interviewed staff at 10 schools around New Zealand.
The design reflects our observations and incorporates the following:
– Shared teaching spaces that are generous in size and well connected to the outdoors, thus expanding the opportunity for learning
– A stimulating open plan teaching environment
– Settings where students and staff can get respite from noise and open plan teaching spaces
– A ‘parent hub’ space that can also be used for teaching with older students
– Spaces with well thought through acoustics (inspired by Julian Treasure’s TED talk “Why architects need to use their ears”)
– A feeling of spaciousness created with the use of height, as well as elements to reduce the scale to child size
– Traditional design solutions like eaves and clerestory windows that enable economical and effective environmental control
– The acknowledgement of views to important landscape and cultural features: Kāpiti Island, the Tararua Ranges, and the Our Lady of Kāpiti statue
– A design more balanced in favour of the external environment than is typical
– Landscaping that encourages school users to celebrate and connect to their specific locale through native planting, dune mounds, and vegetable gardens.
Martin Elms, Principal of Our Lady of Kāpiti School said Studio Pacific has created a space in which “The teachers are using all the spaces and at different times we see two (or more) classes working together with doors open, groups spread around the spaces, classes working by themselves with and without desks or tables, comfortably working on the floor, bean bags or raised mobile stages."
This is first and foremost a Catholic School and we have expressed this not only through the use of coloured glass and other subtle motifs, but also through the traditional courtyard layout that creates and supports a strong school community.
“It is a real joy to take prospective parents around the school and see the school operating the way we envisioned. A community of Catholic Christian learners. They always mention how peaceful and welcoming the school feels. They can see and experience how flexible modern learning environment functions to support teachers in their work of engaging children in learning."
NZIA Wellington Architecture Awards, Winner (Education), 2018








