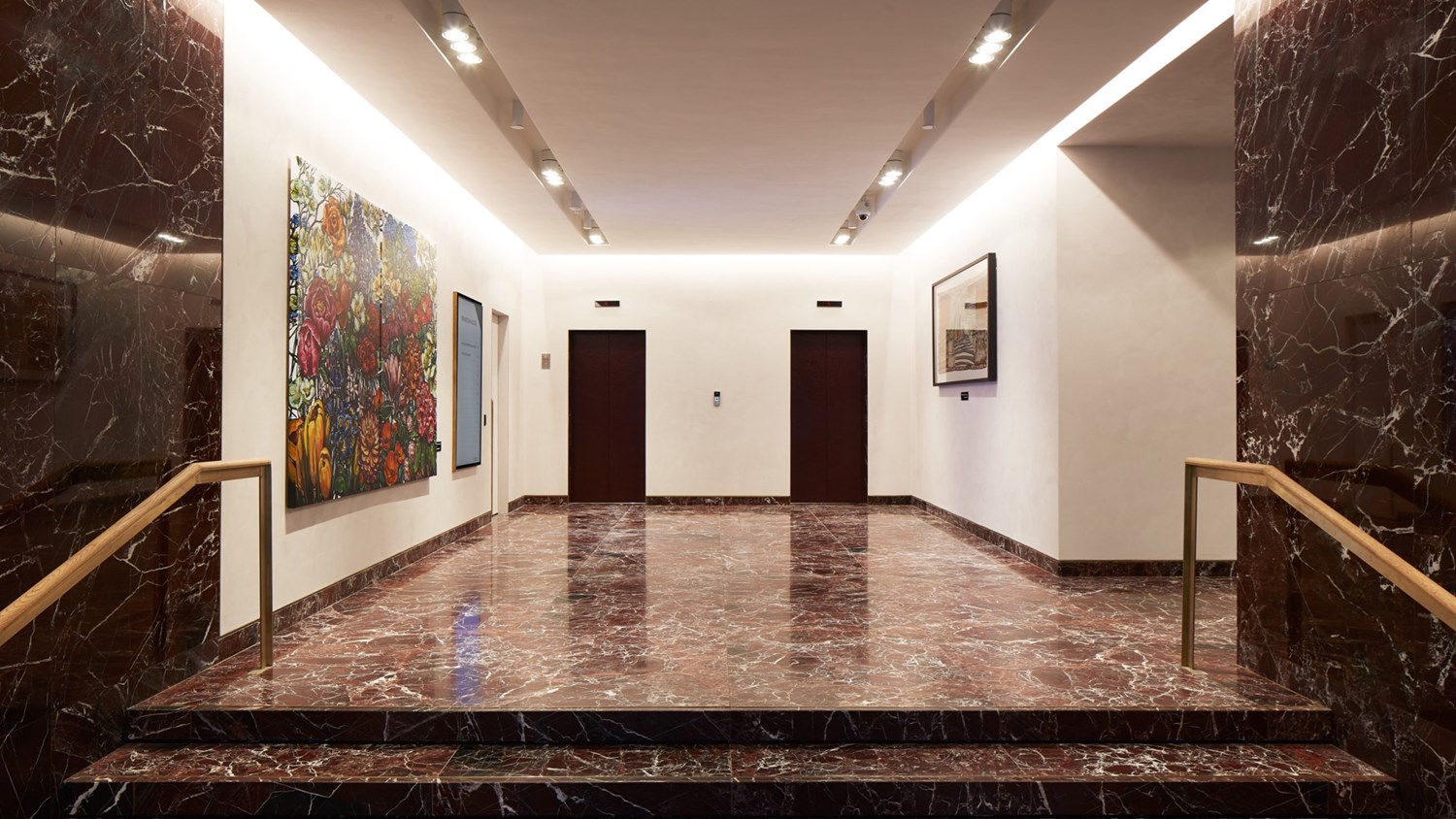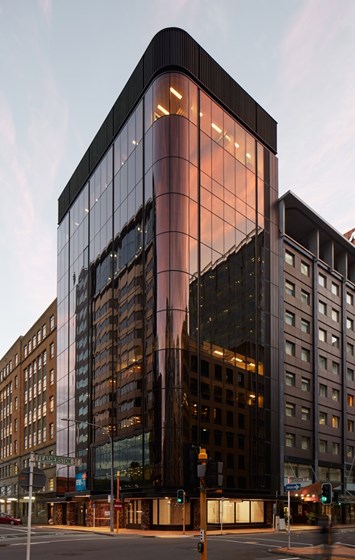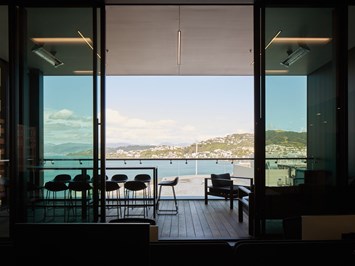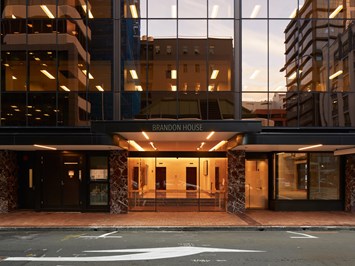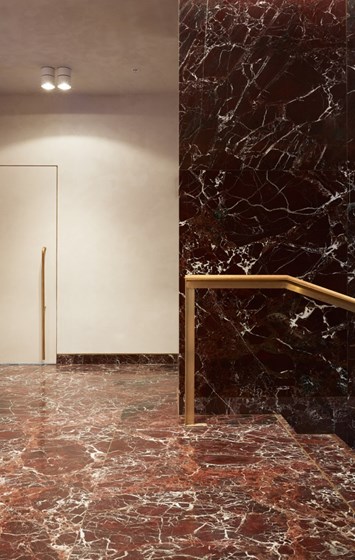Brandon House
Studio Pacific Architecture were engaged to refurbish, seismically strengthen and modernise Brandon House, an existing, multi-story 1960’s office building located in the heart of Wellington’s CBD.
The building accommodates boutique office suites for commercial tenants. Three levels were added to the existing building in low carbon mass timber increasing it to eleven stories. The reduced weight of the timber addition made the three level addition feasible without compromising the strengthening of the existing concrete frame.
The building has an elegant vertical proportion that is a result of its height and relatively small footprint. The selected flush glazed unitized glass façade is expressed as a taught skin. The materiality, design and articulation of the façade help to support the overall formal design strategy. Aluminium negatives that are aligned with the buildings structural grid give the façade articulation, help to break the planar glass surface and accentuate the building’s vertical proportion.
The smooth glass and curved corner accentuates the softness and sculptural form of the tower. The bronze glass colour is a modern interpretation of older bronze facades. The material palate of the lobby is similarly an interpretation of traditional materials and colours modernised though composition and detail.
Designed for the Environment
This adaptive reuse project showcases numerous sustainable design features, backed by research.
Sustainable features include:
- Adaptive reuse for extension of the building's lifespan by 60 years, which decreases its environmental impact by avoiding the high carbon footprint associated with building new.
- The refurbishment accounted for embodied carbon, reusing existing materials and minimising the need for new carbon-intensive resources like glass and aluminium.
- Three additional storeys were added using timber structure, as a lower-carbon material compared to traditional concrete and steel structure.
- Double-glazed, heat-reflective glass was installed to improve thermal performance, reducing operational energy requirements.
- Utilised 2,400m² of carbon-neutral carpet tiles, and certified non-VOC (volatile organic compound) materials were used throughout the building.
- End-of-trip facilities were added, including bike parking and electric vehicle charging stations, encouraging sustainable transport options.
- The building was designed with energy metering to allow for a future NABERSNZ energy efficiency rating.
NZIA Wellington Architecture Award, Winner (Commercial Architecture), 2022
Best Design Awards, Gold Pin (Built Environment), 2022
NZIA New Zealand Architecture Award, Winner (Commercial Architecture), 2022
PCNZ – Property Industry Awards, Merit (RCP Commercial Office Property Award), 2022
