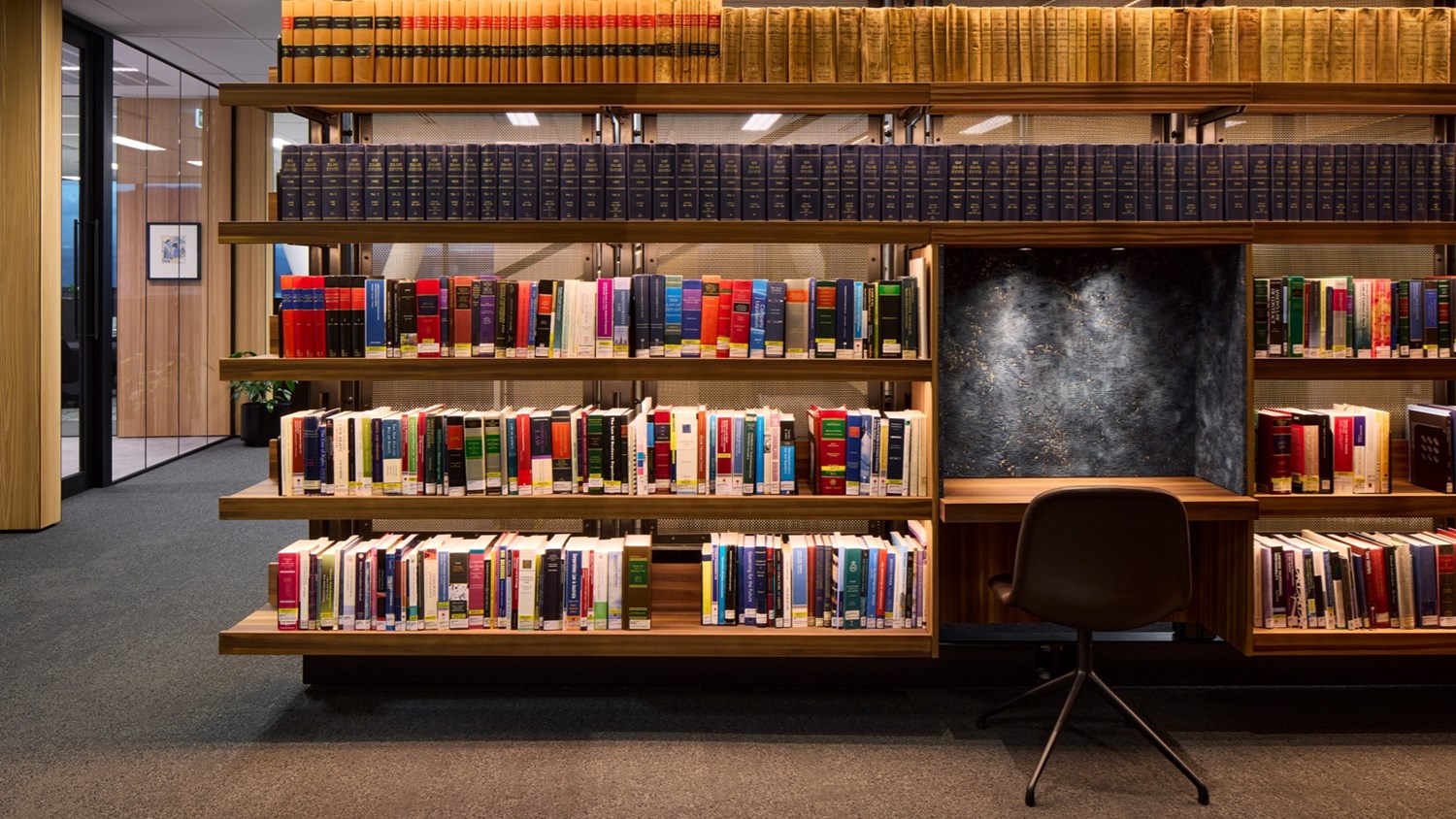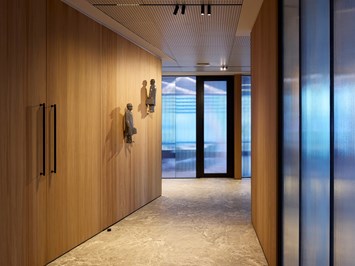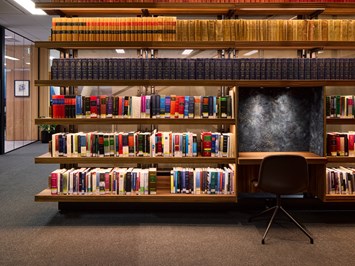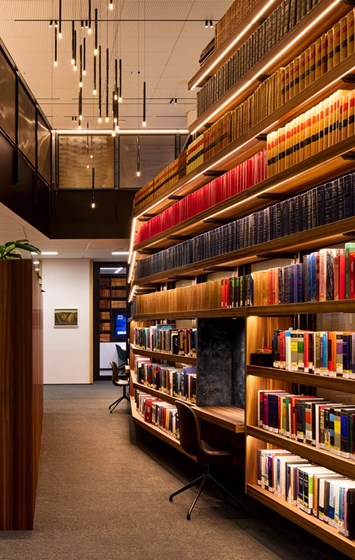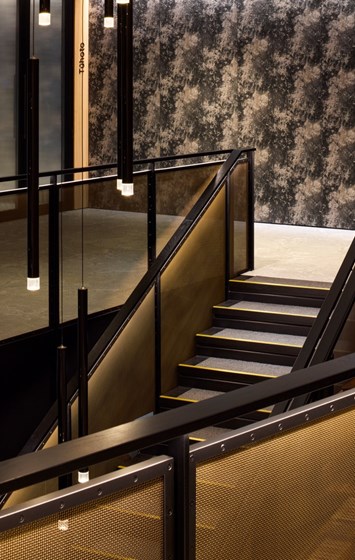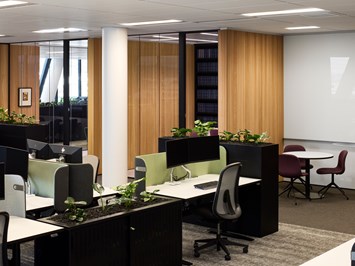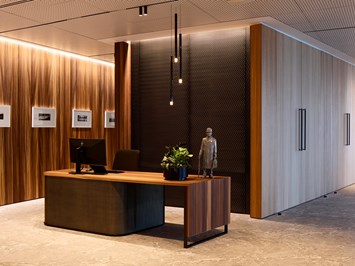Chapman Tripp
Occupying two levels of the base-isolated, 20 Customhouse Quay building on Wellington’s waterfront, Chapman Tripp’s Wellington workplace accommodates close to 130 people, while also providing a range of reception, meeting, and amenity spaces.
The new fit-out marks an opportunity to not only support the evolution, growth and presence of the firm but to reflect Wellington’s community, clients and culture, and to recognise the ‘Wellington’ origin and national reach of the business.
The brief called for a high-quality, contemporary work environment that is warm and inviting to both employees and clients. The design narrative is inspired by the layering of Wellington’s hills that surround the harbour, translating into the layering of materials across the fit-out, from dark to light, from the city side to the harbourside.
An elegant, highly textured workspace is created using warm timber veneers, fabric-lined wall panels, textured wallpapers, woollen broadloom carpets, bronzed mesh panels, and thoughtful furniture selections in a range of settings.
While the open-plan quality of the working area supports the practice's non-hierarchical ethos, it also enables flexibility through a variety of work and collaboration settings, allowing for future development and adjustment of various parts of the business as needed.
Designed for the Environment
20 Customhouse Quay was selected by Chapman Tripp on the basis it is a modern, high-performance building that had already achieved a 5-star Green Star rating.
Sustainable features include:
- Retained and modified existing mechanical systems to support Chapman Tripp’s occupancy needs, reducing waste from demolition.
- Preserved the interconnecting stair and balustrade structure, re-dressing it in new materials to blend seamlessly with the updated fitout, also avoiding extensive demolition.
- Conducted a careful assessment to retain and repurpose components from the previous tenancy demonstrating circularity, reducing the need for material removal and preserving resources.
- Efficient space planning ensured adapting existing systems to manage higher occupant loads, ensuring comfort and functionality with minimal structural changes.
Interior Awards, Winner (Workplace – over 1,000sqm), 2023
New Zealand Commercial Project Awards, Gold Award (Commercial Fitout), 2024
Best Design Awards, Silver Pin (Workplace Environments), 2023
NZIA Wellington Architecture Awards, Winner (Interior Architecture), 2023
NZIA NZ Architecture Awards, Winner (Interior Architecture), 2023
