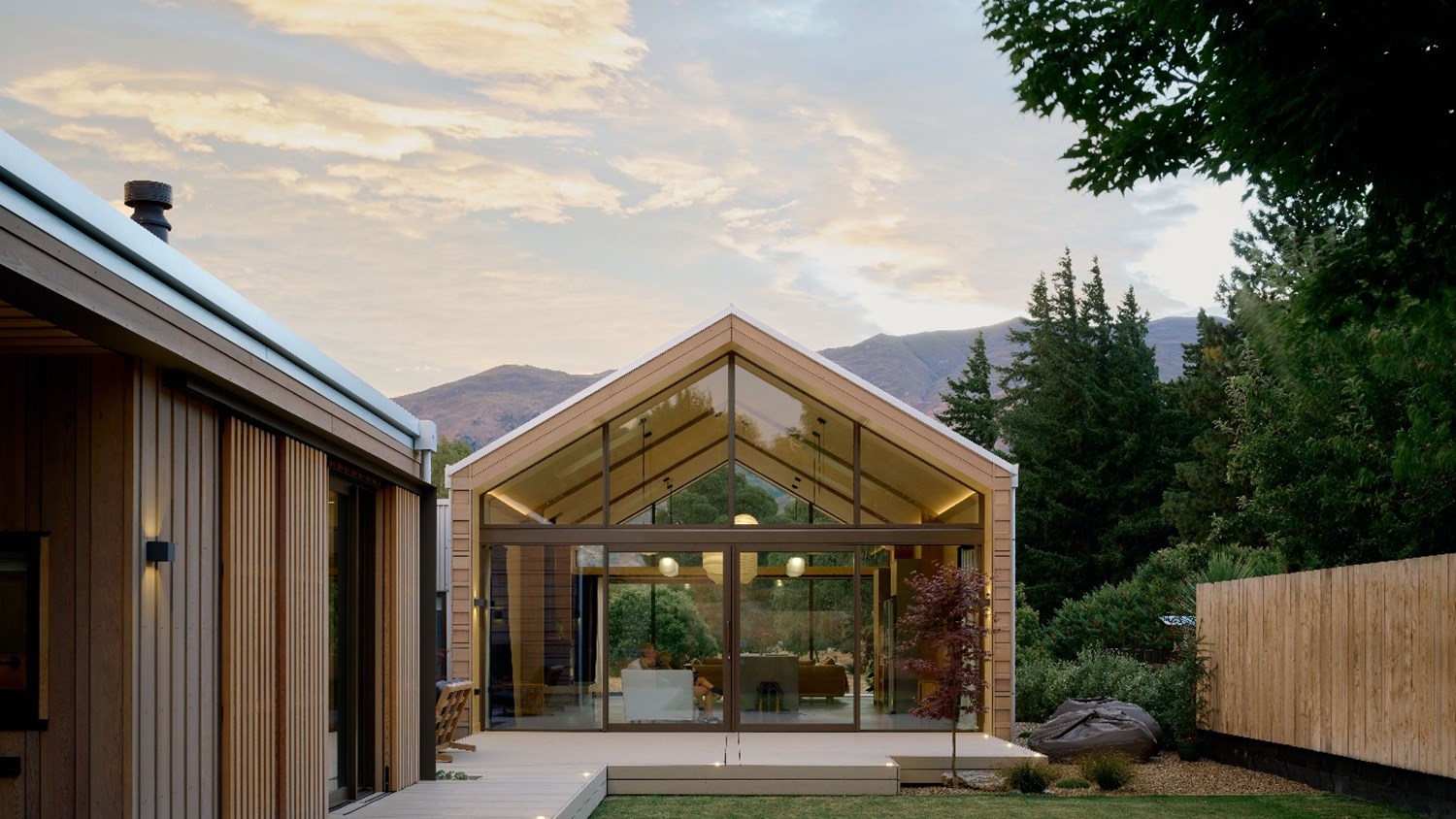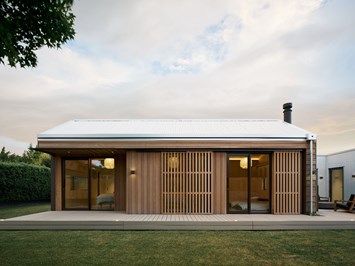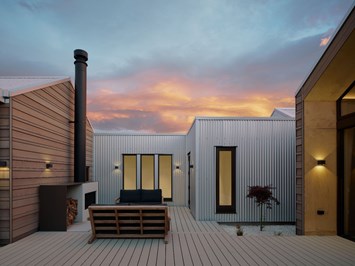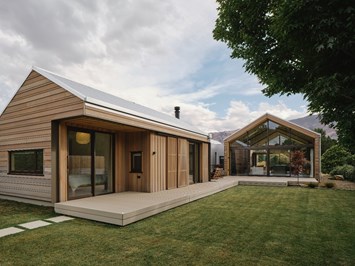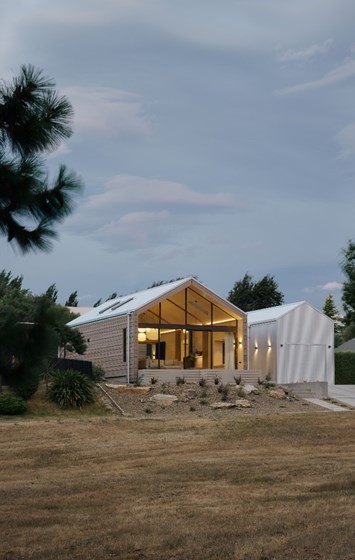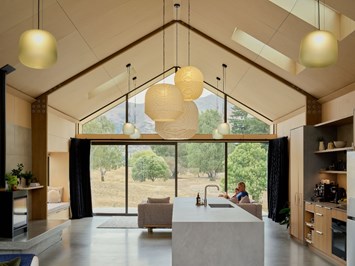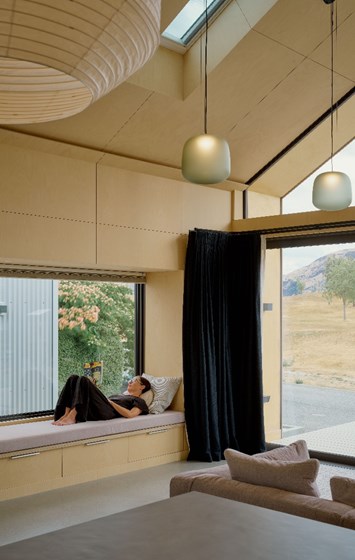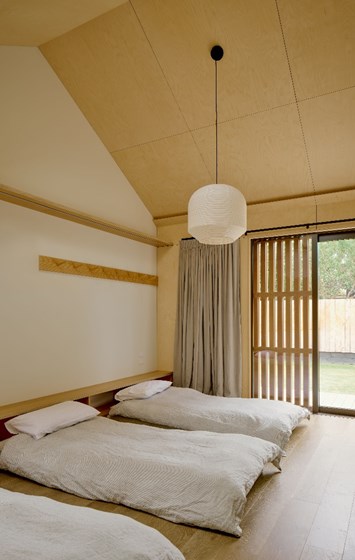Park House
Set in the picturesque town of Wānaka, this family home embodies simplicity and warmth, drawing inspiration from the rugged charm of mountain huts while maintaining a refined aesthetic.
Designed to accommodate multiple families during holidays, the home offers comfortable, sunlit spaces that promote relaxation and tranquillity, ensuring a memorable stay for residents and guests alike.
The exterior features horizontal timber cladding juxtaposed with corrugated sheet steel, skilfully articulated to add depth and texture. Inside, exposed timber linings and neutral finishes create a backdrop that celebrates the play of light throughout the day.
The house is divided into pavilions, allowing for both communal gatherings and intimate moments. These pavilions, connected by a gallery, are arranged across the site to create sheltered outdoor areas and a harmonious blend of shaded and sunny spaces that can be used as the seasons change. The built forms also help to shelter the garden from prevailing winds.
Carefully aligned glazing offers glimpses of the surrounding landscape whilst framing specific moments of beauty and capturing the changing light. The landscaping is intentionally restrained and sufficiently spacious for the planting to grow around the architecture.
From the street, the home presents a captivating facade that references the local context while showcasing its own distinctive form. With its thoughtful design and integration with the natural environment, this mountain-inspired retreat offers a unique and memorable living experience.
Designed for the Environment
The design response of Park House focused on providing an appropriate sustainable solution with environmental, economic and social considerations, as well as to meet the clients’ lifestyle and budget.
Sustainable features include:
- Utilises energy-efficient appliances, LED lighting, and water-efficient fittings for decreased operational carbon.
- Incorporates passive solar design through an optimal building orientation for solar gain, shading, and natural daylighting.
- Features insulated concrete floors for thermal mass, high insulation exceeding NZBC standards, and a warm roof construction, aiding occupant comfort.
- Advanced timber framing design reduces material use and thermal bridges. As well as environmentally responsible, low-VOC, recyclable, and NZ-manufactured material selections.
- Uses passive ventilation with high ceilings, automated skylights, promoting natural cross and stack ventilation for cooling and improved indoor air quality.
- Site orientation minimised earthworks, integrating with existing topography, and respecting the micro-climate.
- Planting selections are appropriate to the local climate and indigenous species.
NZIA Southern Architecture Awards, 2024 - Housing
Best Design Awards, Silver Pin (Residential, 2024
