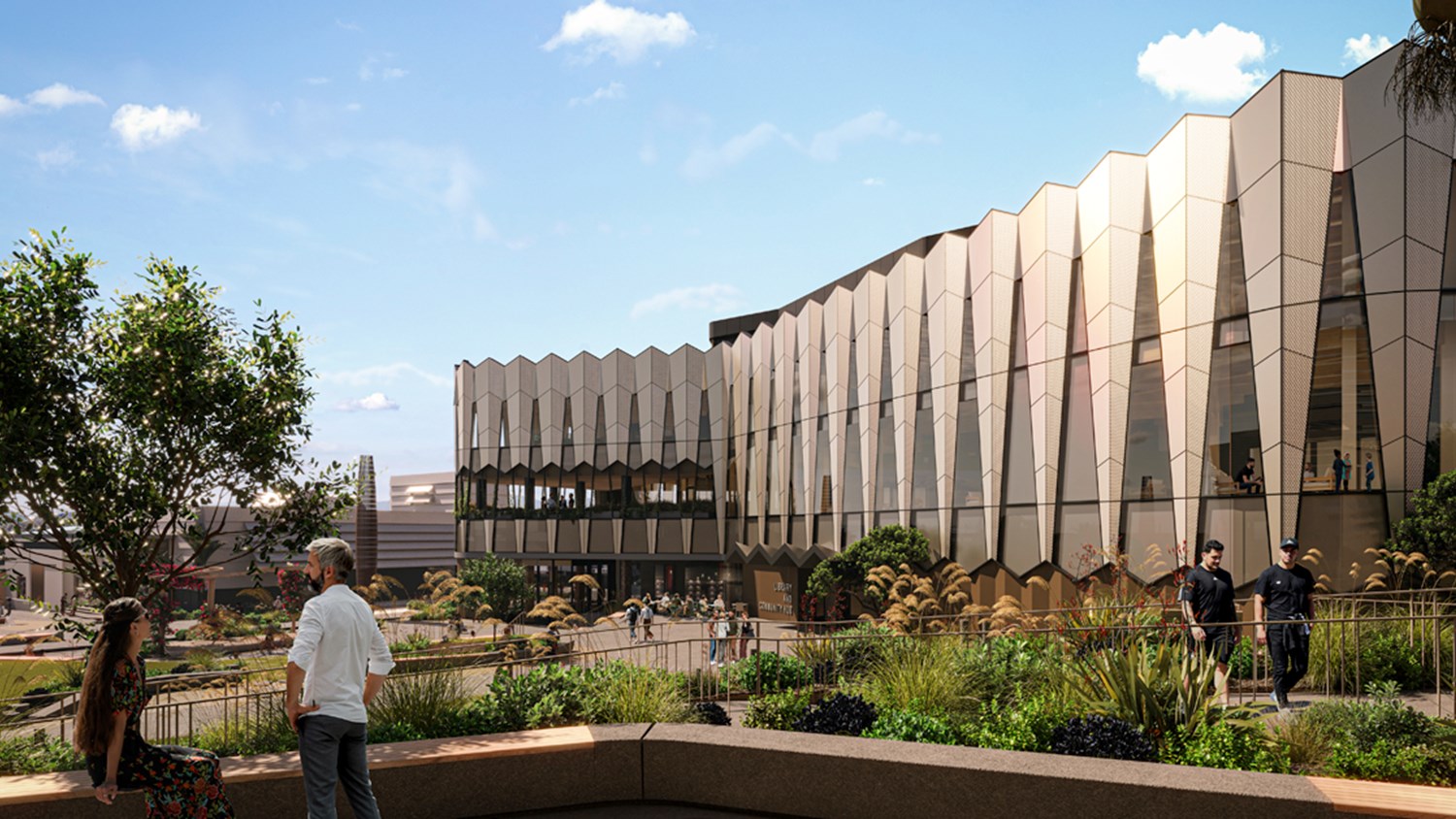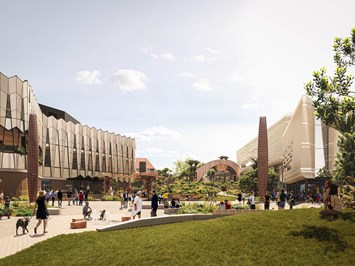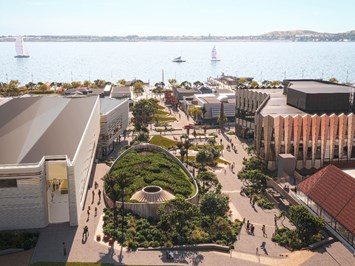Te Manawataki o Te Papa
Te Manawataki o Te Papa is a reimagined activity-based precinct with a broad range of civic buildings and community gathering spaces at the heart of Tauranga.
Te Manawataki o Te Papa is a collection of civic buildings and spaces that will be a catalyst for the regeneration of Tauranga, drawing the community back into the city centre. The vibrant civic precinct will see the development of a new library & community hub, a civic whare and ātea, museum, and exhibition gallery on the central city block bounded by Wharf, Willow, Hamilton and Durham streets.
The wider project also includes upgrades to Baycourt and Tauranga Art Gallery. Extensive public space spans across multiple levels of the sloping site to create a series of outdoor rooms that facilitate a diverse range of events, along with associated landscape and waterfront improvements that will also add to a greatly enhanced environment.
Tauranga City Council has committed to putting sustainability at the forefront of design, targeting a 6 Green Star rating which reflects world leadership in sustainability. To achieve that aspiration, mass-timber hybrid structural systems have been adopted across the development to minimise the buildings’ carbon impact and help create a better environment for our future.
Within Te Manawataki o Te Papa, Studio Pacific has led the masterplan development as well as the design of a new Library & Community Hub building and the central landscape and public realm. The Library & Community Hub aims to provide an inclusive environment where people feel a sense of belonging and connection to the city. The facility will offer a variety of spaces to empower, inspire, and encourage activity and learning, as well as assist the community by providing essential services within the CBD, city, and surrounding region.
The public realm landscape takes cues from the natural flow of water and is designed to connect ngahere with moana, cascading down the site from Durham Street to Willow Street. The design re-establishes a green corridor from inland forest to the coastal edge that once existed on Te Papa peninsula. Nestled within the plantings areas are a series of terraces connected by meandering pathways that provide places for recreation and respite.
In this project, we have led with a design-first approach, honouring mana whenua’s narrative that is clearly expressed in the concept. The site for the new precinct was originally a safe haven for mana whenua hundreds of years ago, when it became a place of trade and cultural significance. It also bears a history of grievances and hurt, and this project marks a historic acknowledgment, reconciliation, and mutual collaboration between mana whenua and Tauranga City Council, in recognition of Te Tiriti o Waitangi.
Mātauranga Māori design influence is shining through in the building structures and landscapes, with the project team working closely with mana whenua to develop a series of cultural design outcomes. The project also includes a civic whare (designed by Warren & Mahoney) and ātea with views out to the harbour that provides a space for mana whenua to gather on this historical site. The design influence and narratives embedded within the new civic precinct will help tell the story of the city’s rich past to all those who visit.
We are proud to be working with Tauranga City Council, Willis Bond, Otamataha Trust, mana whenua representatives, Dunning Thornton Consultants, Beca, and a large consultant team of specialists and contractors to design and deliver this transformational project for Tauranga.
Across the wider precinct, Warren and Mahoney are leading the design of the Civic Whare, Exhibition and Museum buildings. LandLAB are designing a landscape that flows from Willow Street down to Tauranga's waterfront.
NZGBC 6 Star Green Star Design & As Built (v2)
Targeting International WELL Building Standard GOLD


